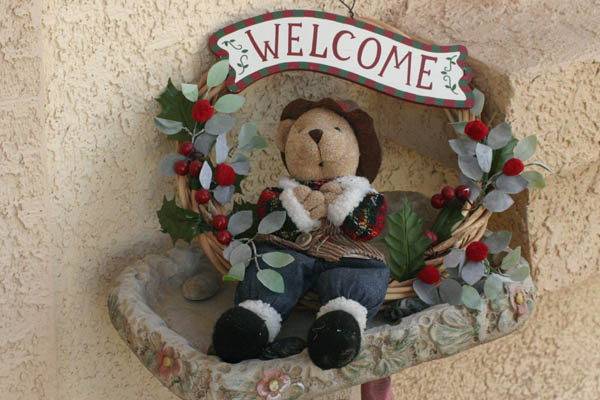
Welcome to Wagsland!!!!!!!!!!
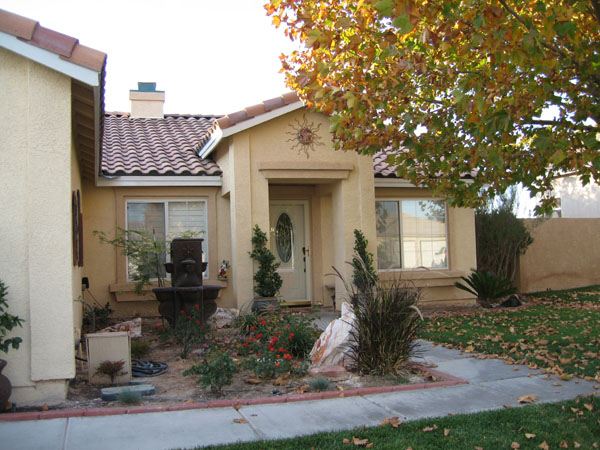
The front view is a one story home on a cul-de-sac in a very quiet neighborhood. The home fees are 10% of what we paid in Mission Viejo and includes pool access around the corner.
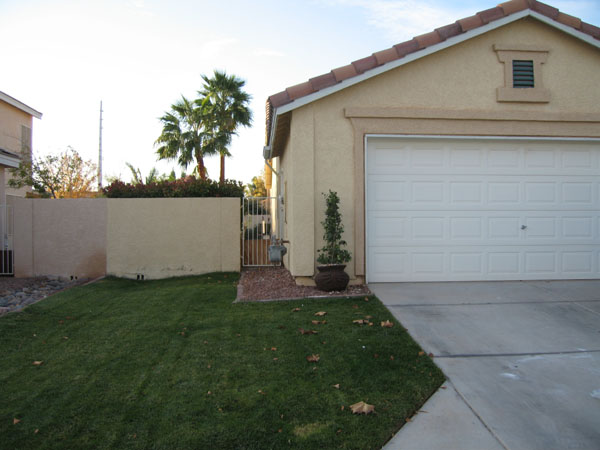
The left side shows a gate to the back.
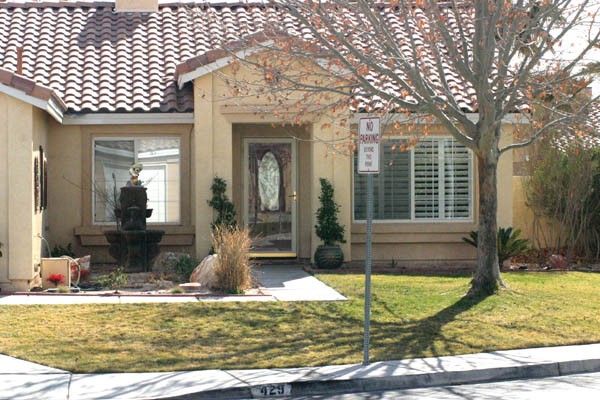
A look at the front door in February.
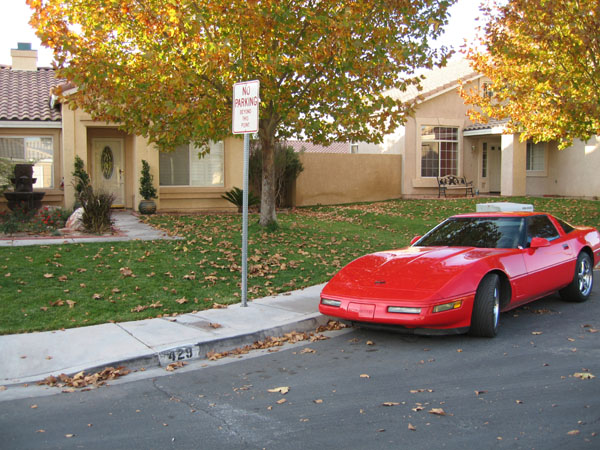
The right side shows the last house on the street and green grass, pretty rare in this desert town.
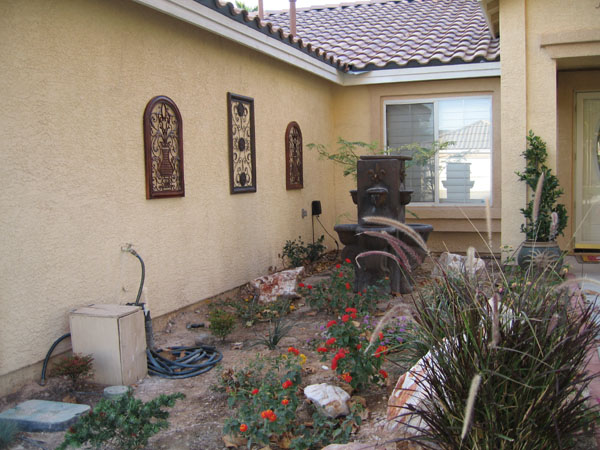
The plant area in front is watered automatically, except for a couple of plants that don't have a spigot of their own.
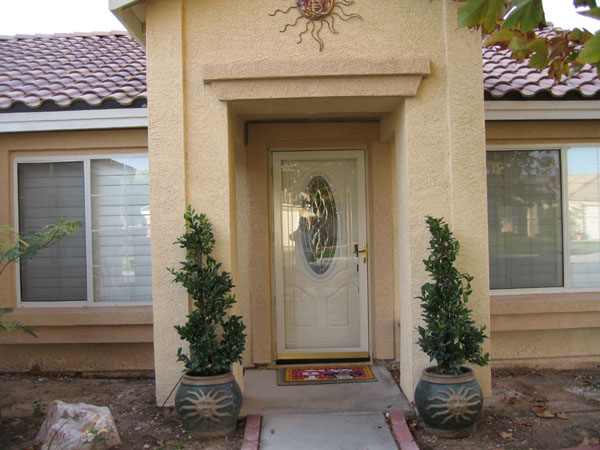
An example of auto watering. You can see the little black line on the small bush to the left. The one on the right doesn't have one, yet.
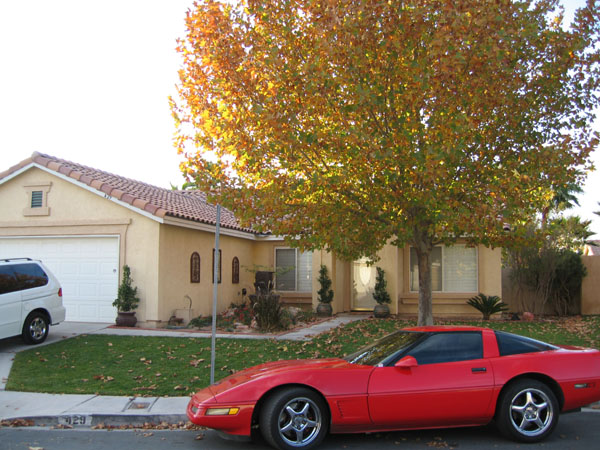
The big tree in the front is neat, except when the leaves fall.
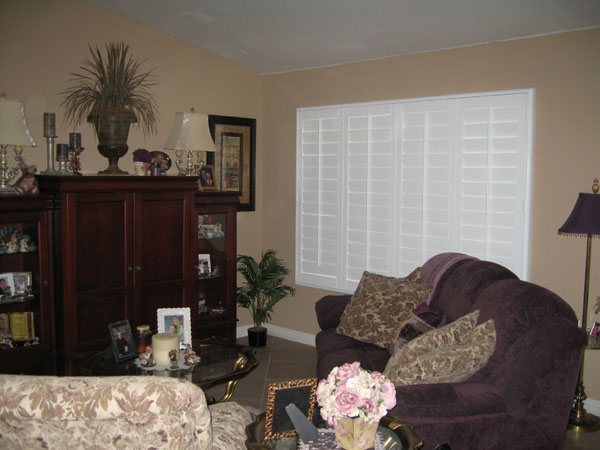
The living room is small and has a dining room area at the end.
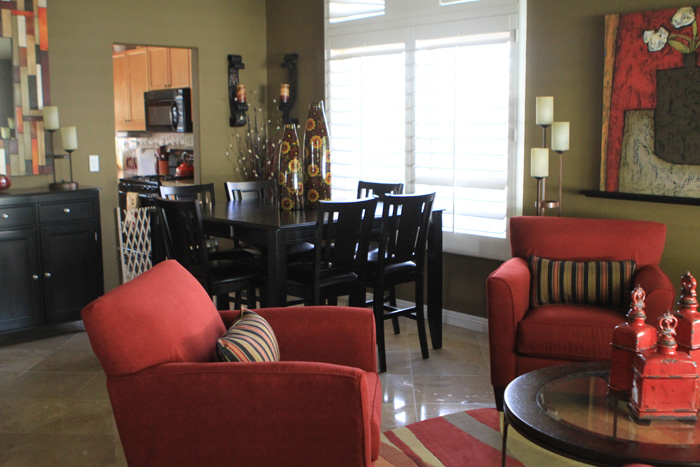
This is the new look with furniture changed.
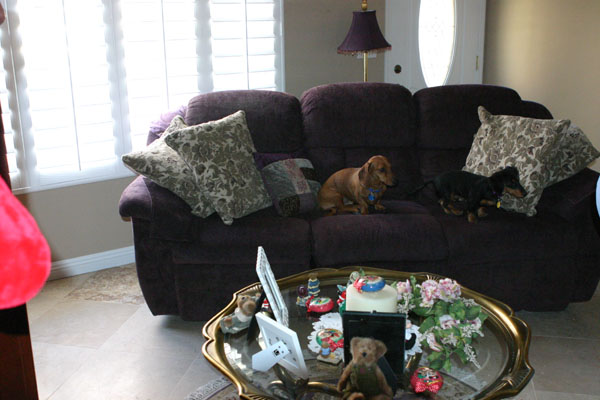
Dusty loves the couch!
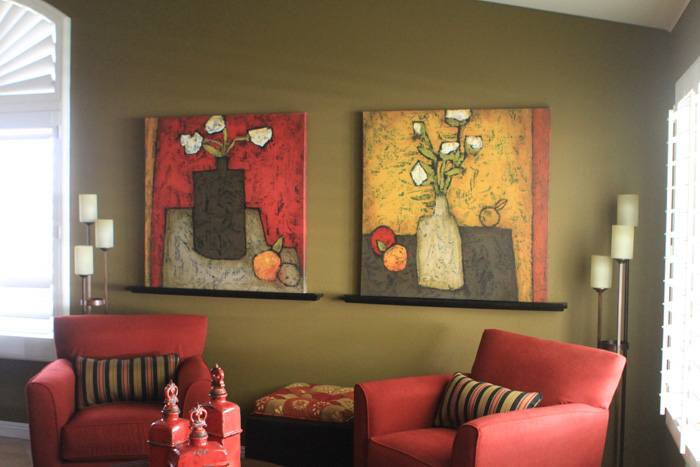
But no couch now!
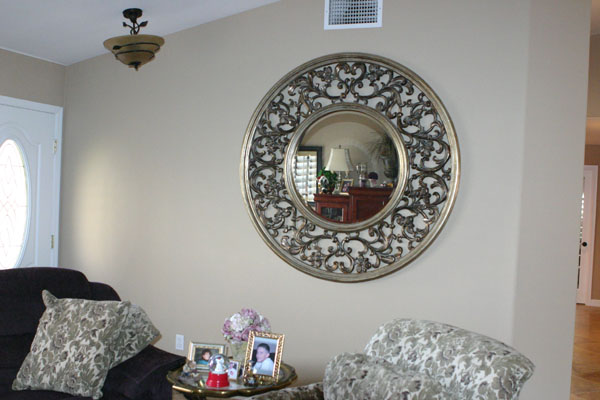
The worlds largest mirror.
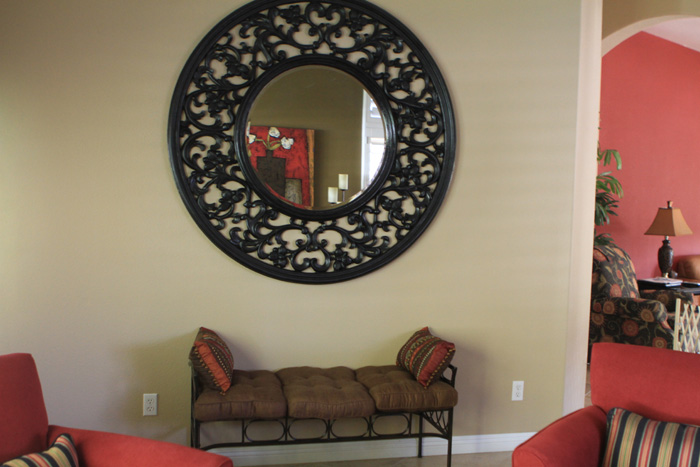
Has been panted.
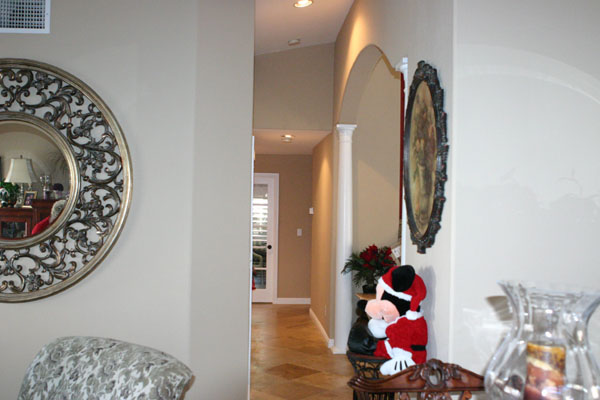
The hallway going to the bedrooms from the living room. The floors are all Travertine except for the three bedrooms, which are carpeted.
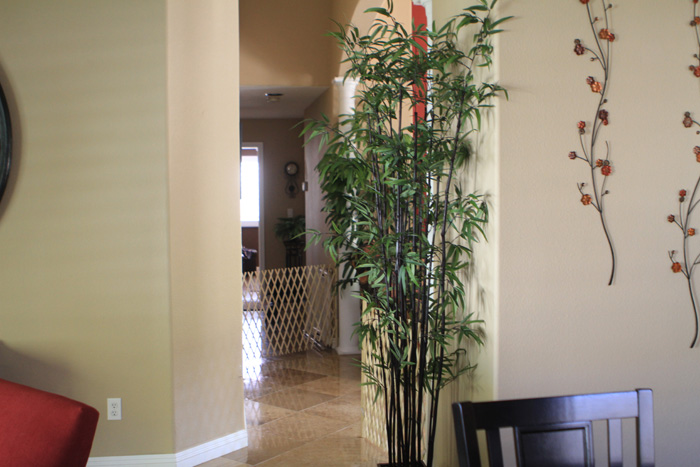
One bedroom is still carpeted, the master is new travertine and the office is wood laminate.
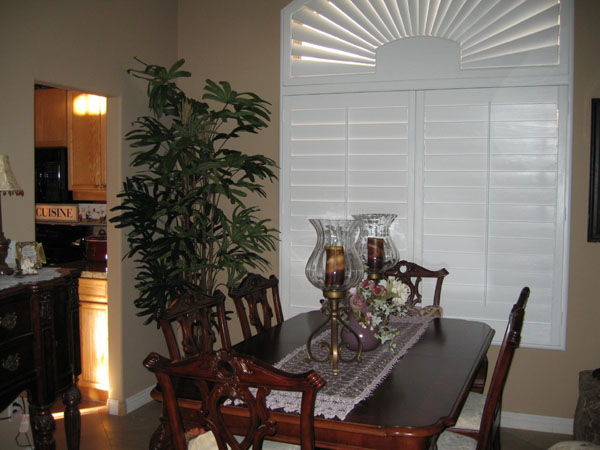
The dining room features the three year old dining room set that has been used a sum total of once, and except for signing escrow papers, I still don't get to use it!
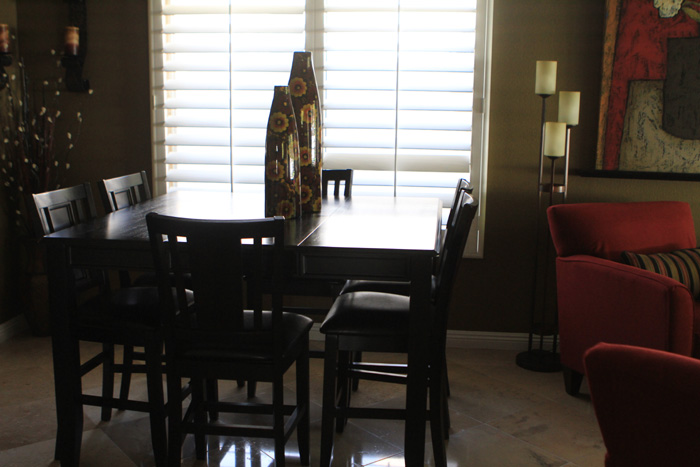
Now today we have a new table and we get to use it
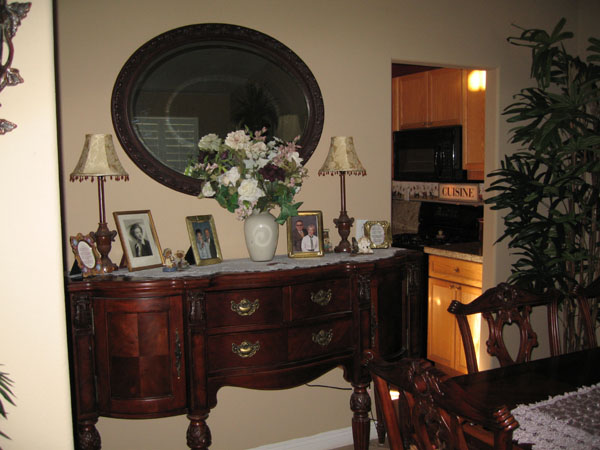
The 'sideboard", or whatever they call em', has our china and silverware tucked inside. You know, the stuff you save for company.
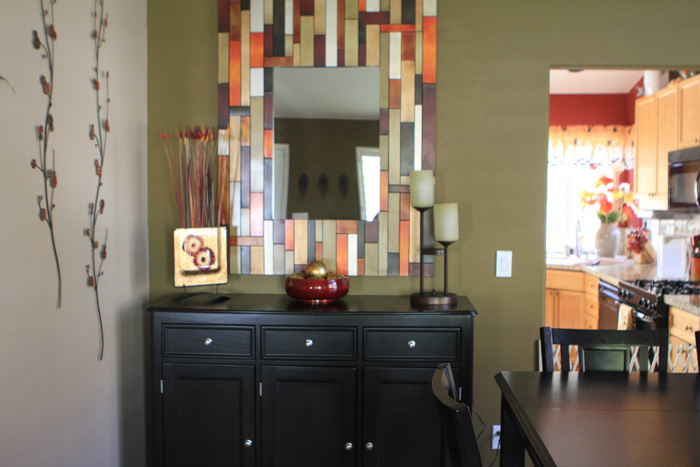
Sideboard is all new.
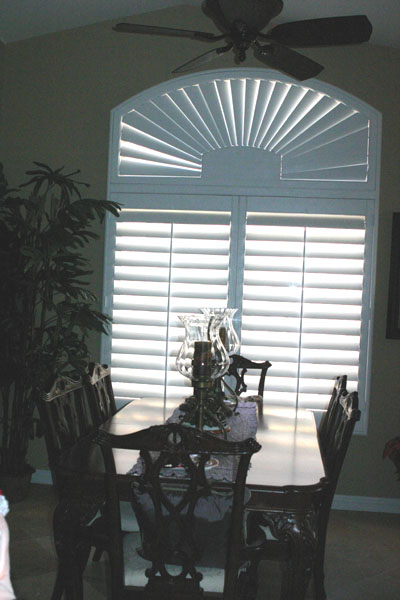
The fan above is used in the heat of the summer.
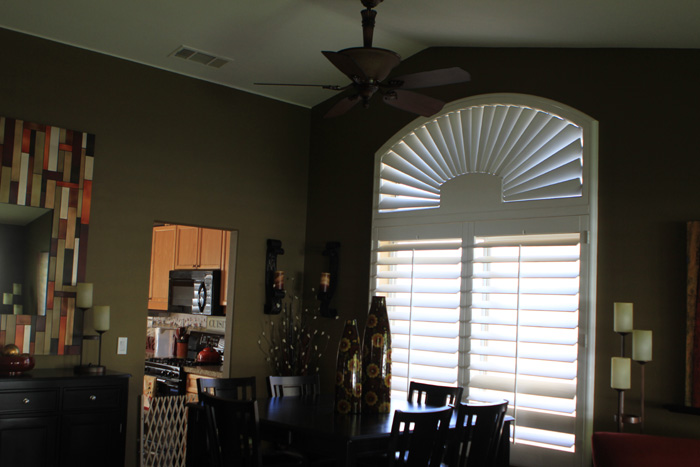
Same fan, but new look.
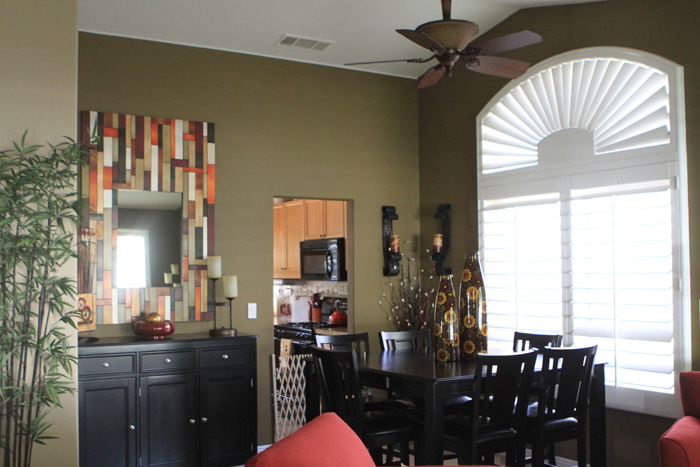
The New dining area.
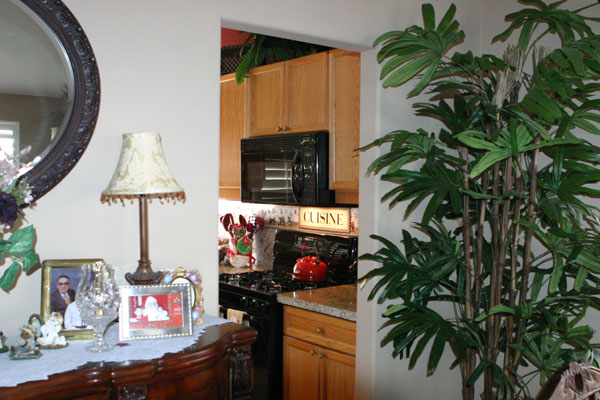
The door to the kitchen.
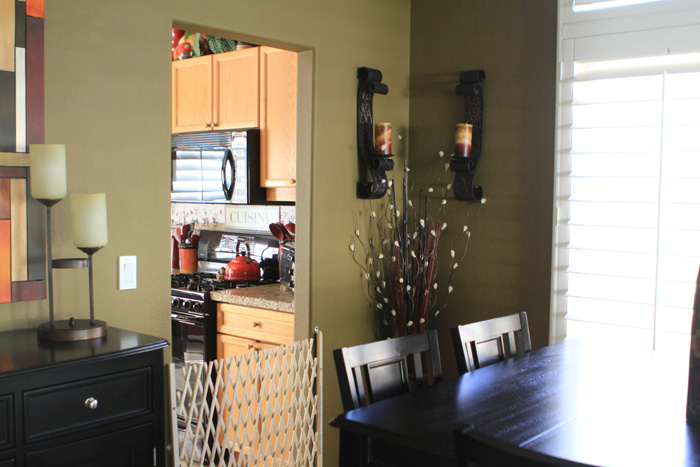
You can see some gates that now keep the dogs out of key areas.
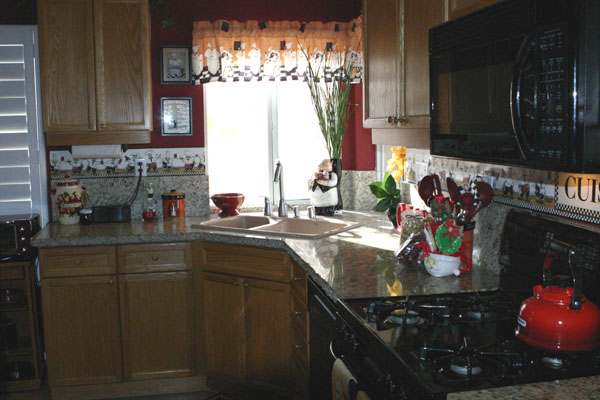
Going thru the door into the kitchen.
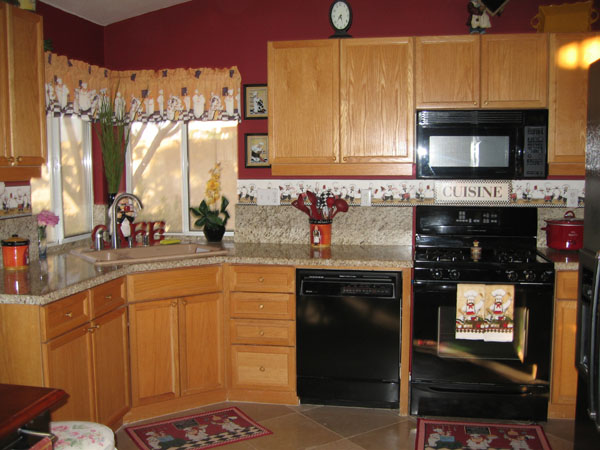
Here are the cabinets Terry is looking hard at change. I like em'.
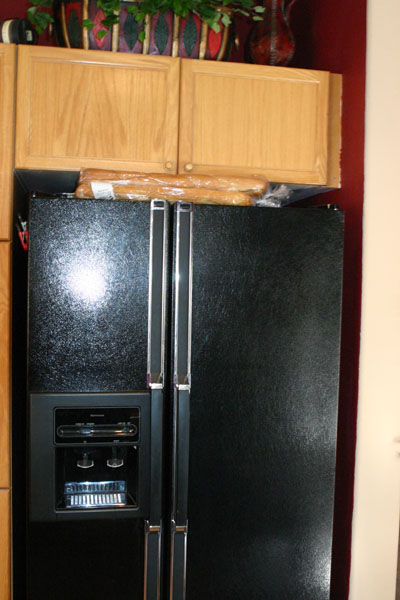
The fridge.
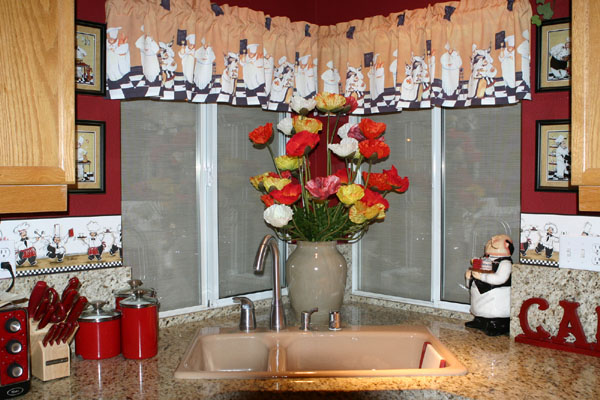
Flowers brighten up sink area.
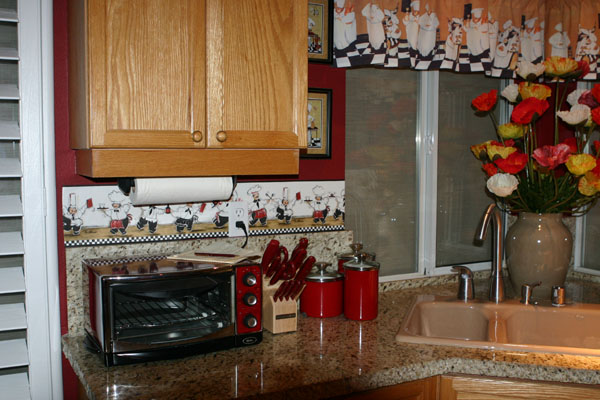
Counter area where toaster sets.
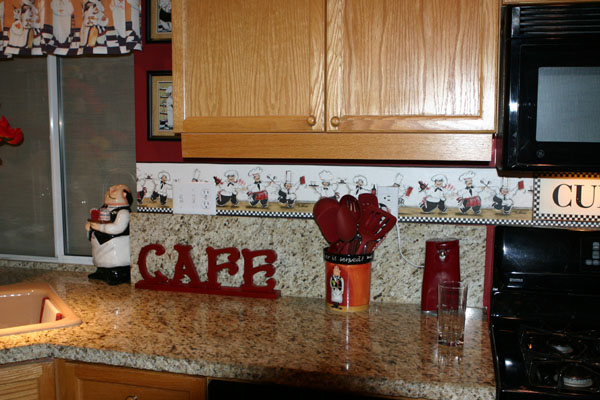
Other side.
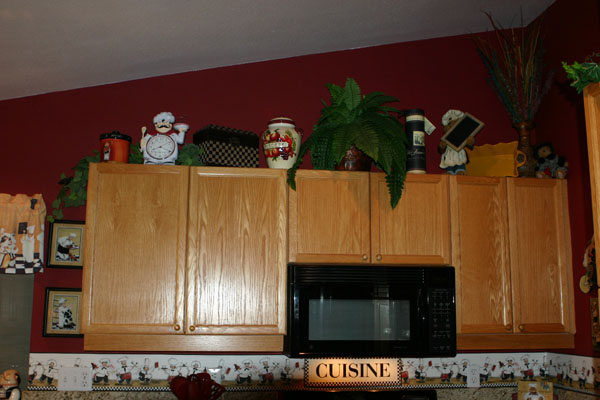
Above the cabinets on a pot shelf.
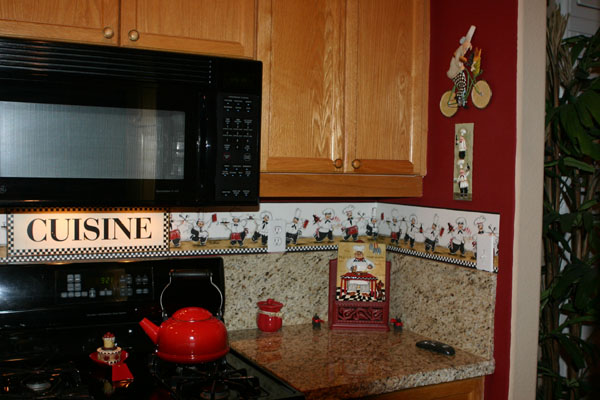
Right side of stove.
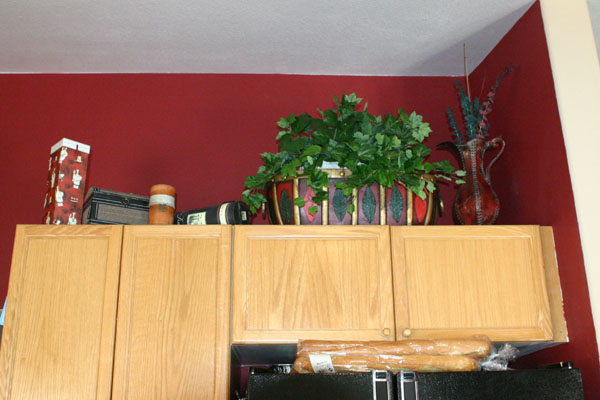
The pot shelf above the fridge.

The little eating and storage bar that is moveable. It is due a new wider top for eating on each side.
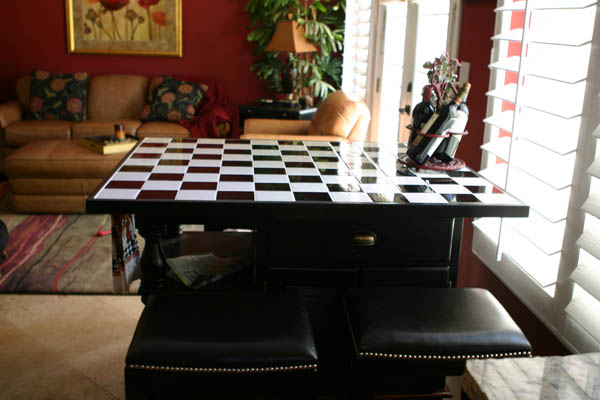
And here's the updated version. Now we have room to enjoy a meal on it.
Here is the old family room pics.........
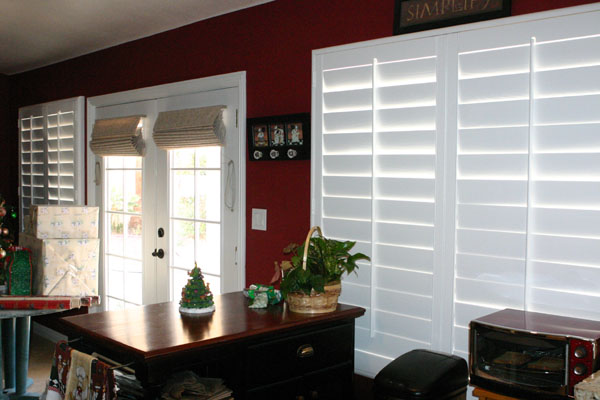
Going into the family room with the french doors going out in the back yard to the right.
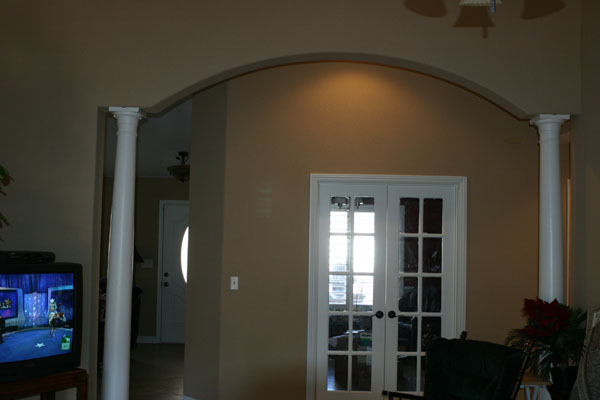
The family room is sans furniture that is still coming! That is the french door entrance to my den.
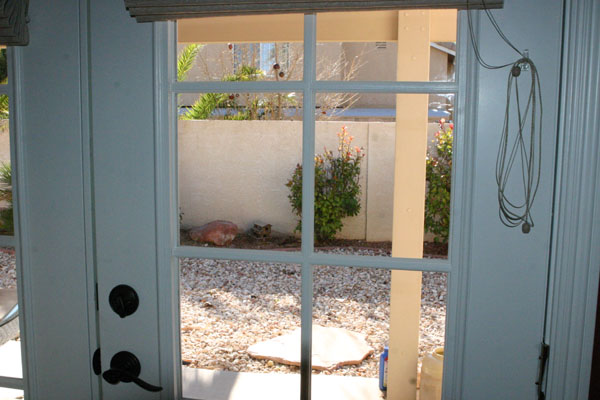
Looking out thru the french doors to the rocky backyard.
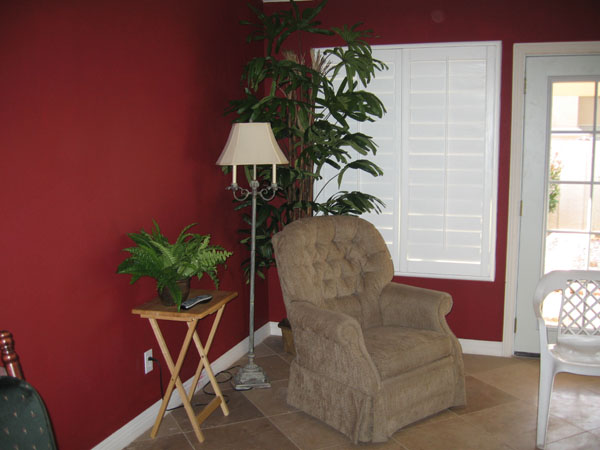
The corner.
And here are the finished version pics...
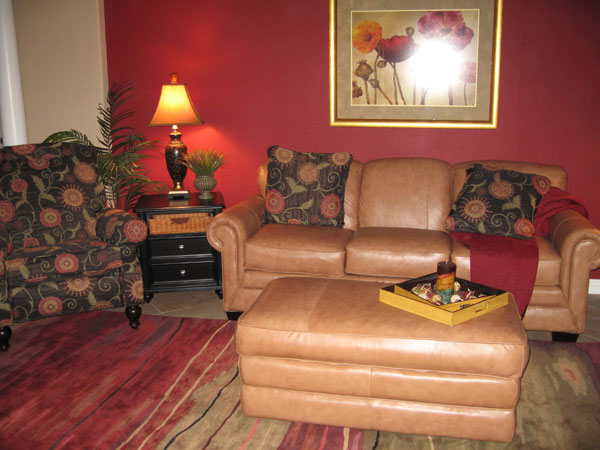
Note new furniture, rug, tables, lights, pictures etc, etc. We waited 4 months for this!
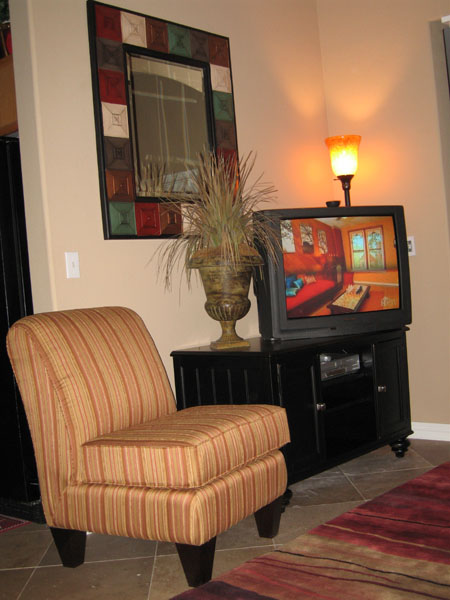
The new TV stand, mirror on wall and chair. Scooter already initiated the chair with his teeth.
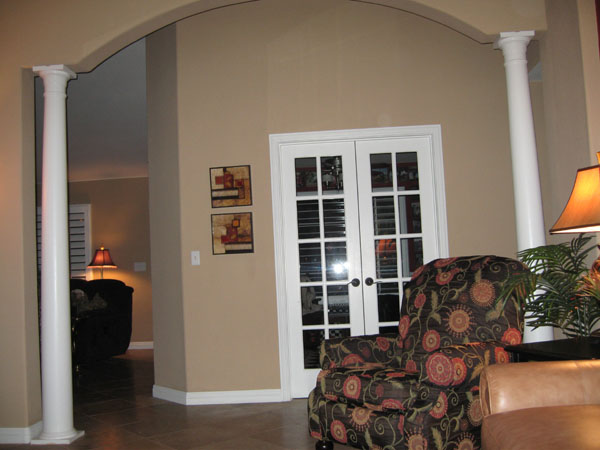
The den entry looking from the family room.
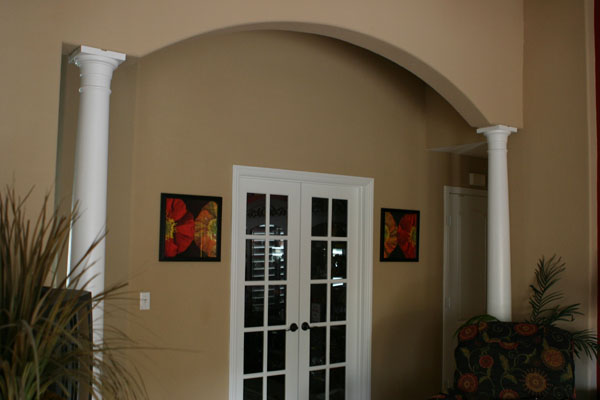
Wall with new pics added
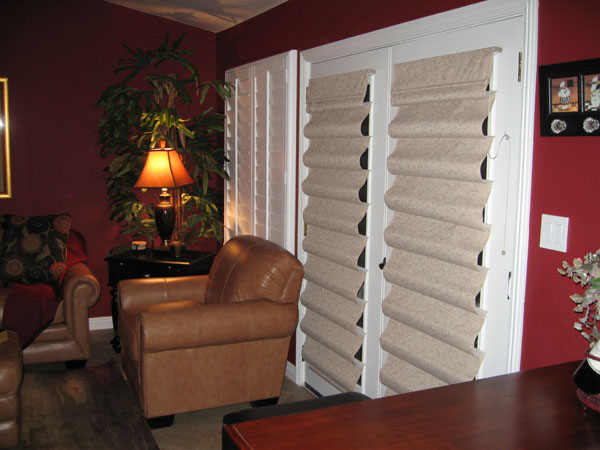
The doors to the back yard.
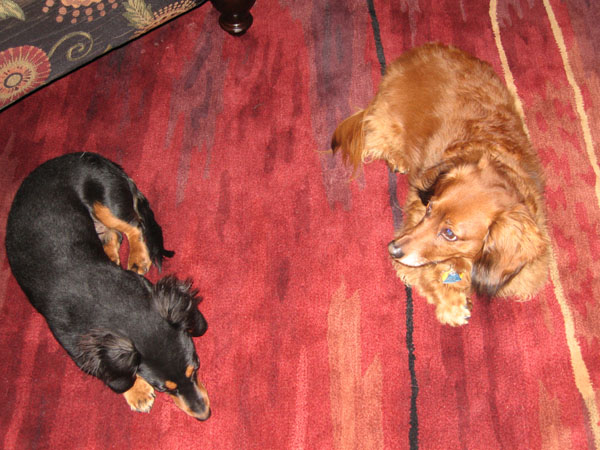
The dogs like the new rug.
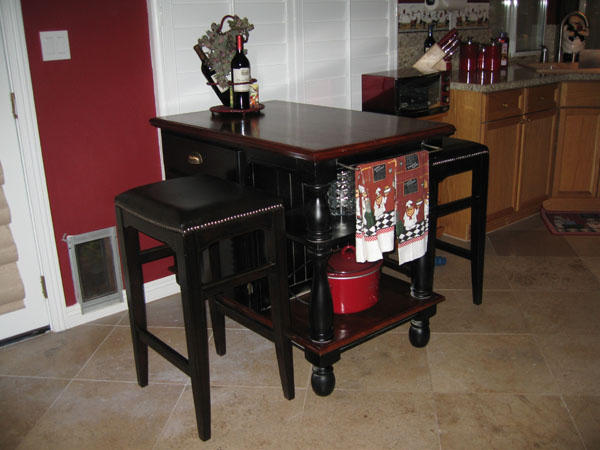
The new stools for the breakfast nook.
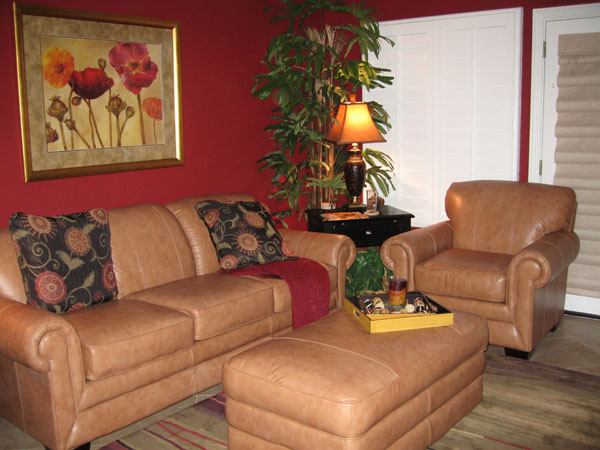
The right side view of the couch.
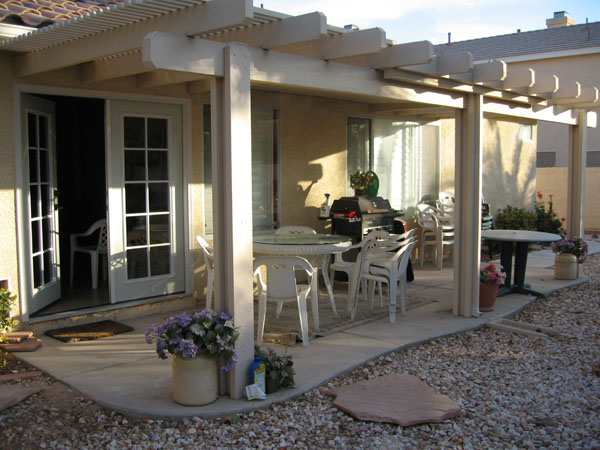
The patio has a cover that keeps the sun glare down at midday if you need to be out there.
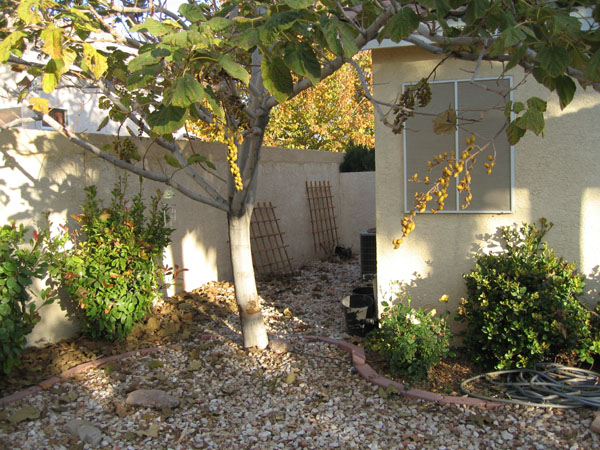
The little alcove along the side of the house.
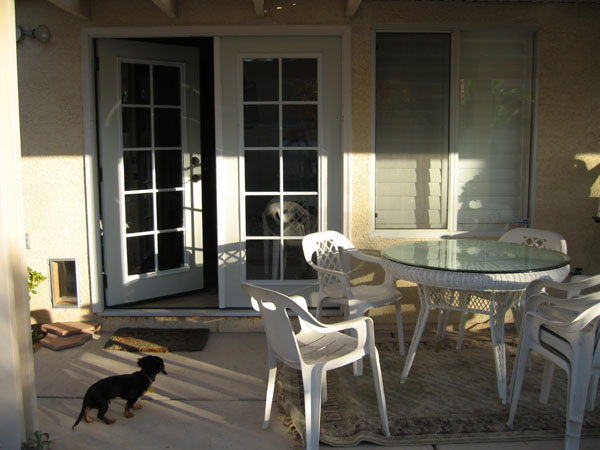
A glass top table and Scooter under the patio cover.
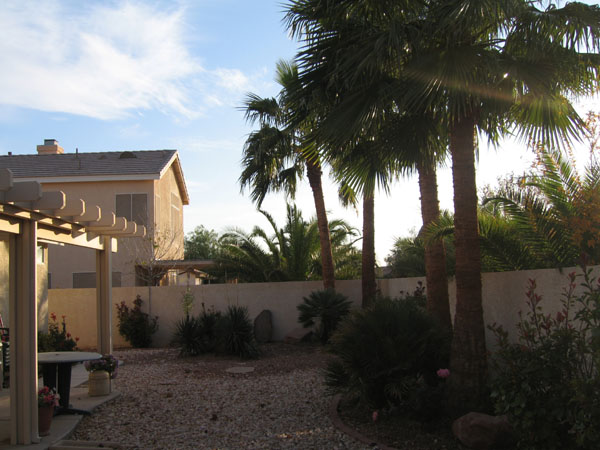
The back yard is all rock and plants, and some palm trees.
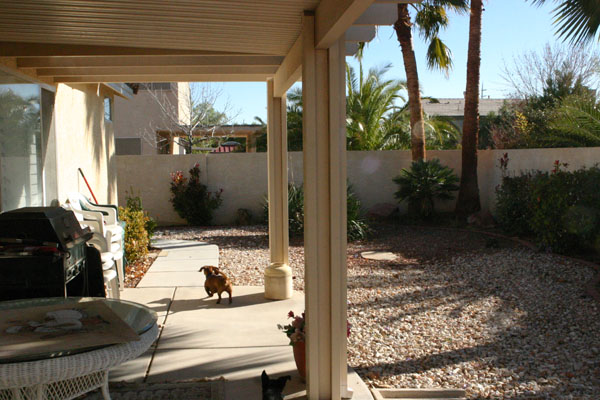
The concrete pad gets rather hot in the summer. Plans are for something grassy back there, but they say the fake stuff gets too hot. Couldn't be hotter than rocks or concrete, could it?
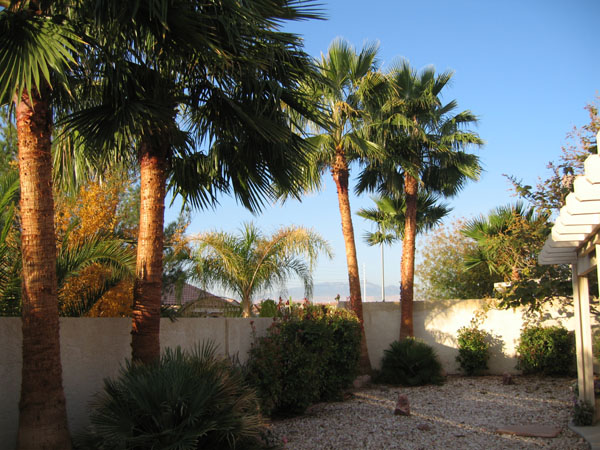
More palm trees.
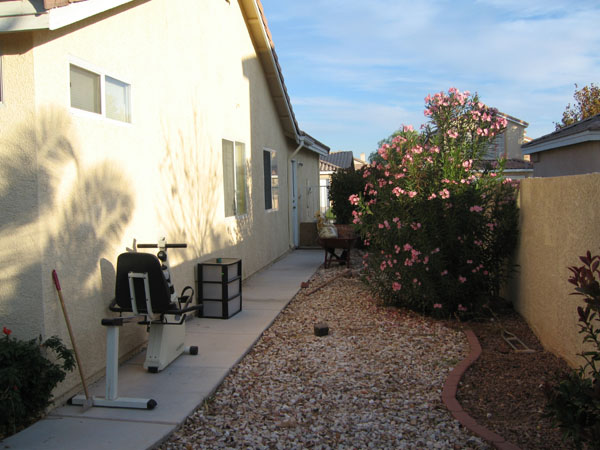
The other side of the back yard where the gate exit is.
NOW THE NEW MRS WAGS CREATED BACK YARD!!!!
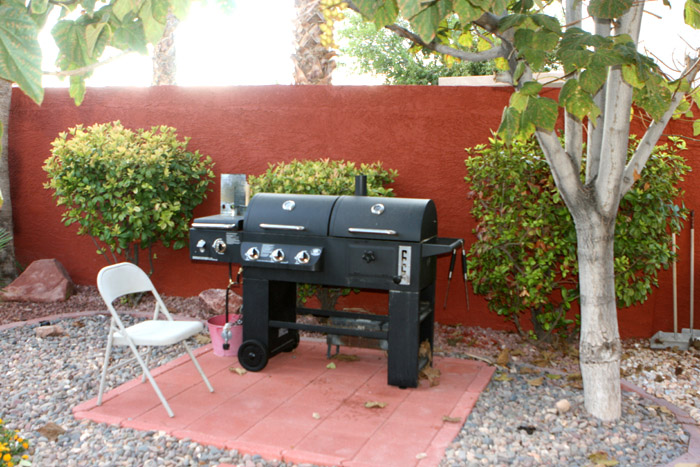
Going to the right is a new little patio with the cooker on it.
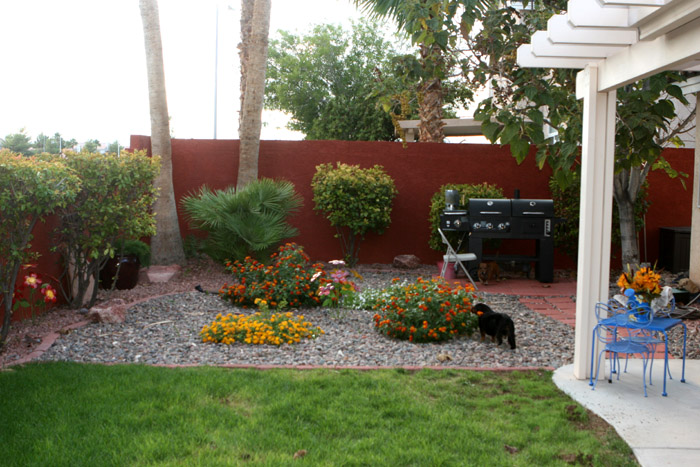
The right and left sides of the back yard now have river rock with some flowers stuck in them (they are real)
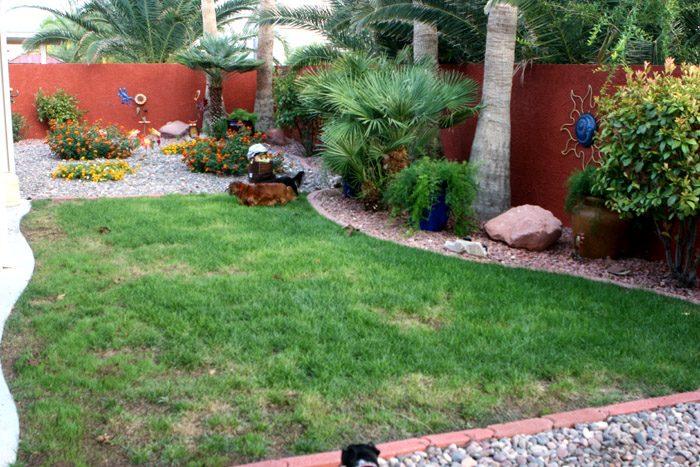
There is now grass bewtween the river rock. When the sprinklers come on, the boys have a ball.
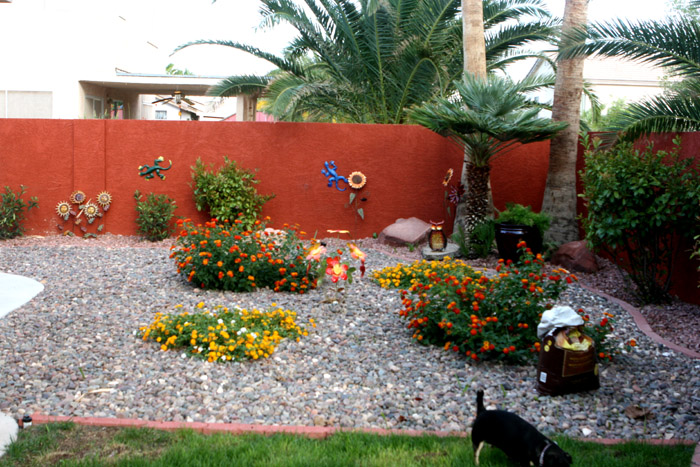
Rge far left corner has the same tratment with flowers and river rock.
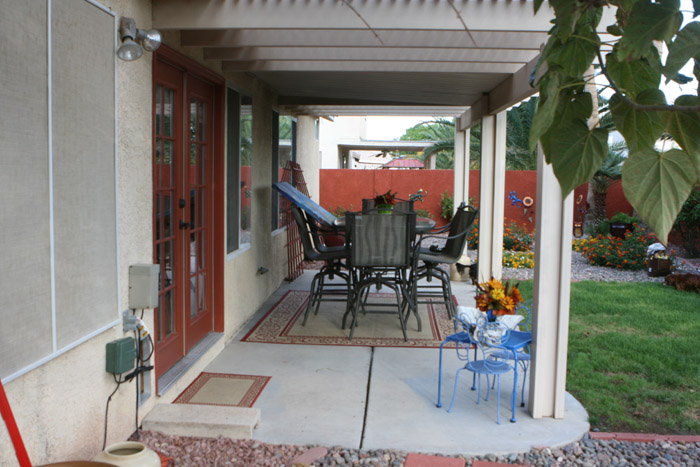
The walls and back door have been painted a dark rust looking color.
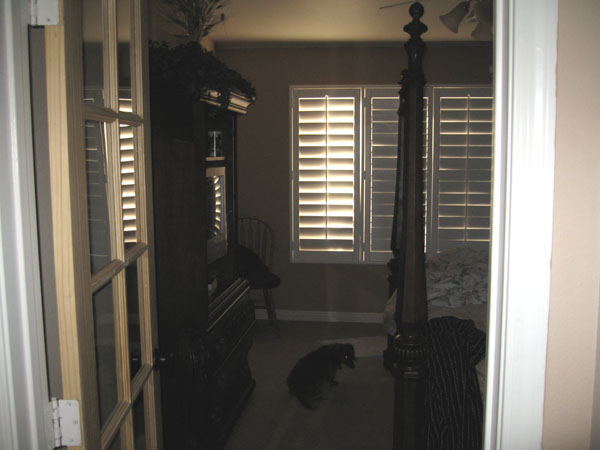
As you enter the master bedroom.
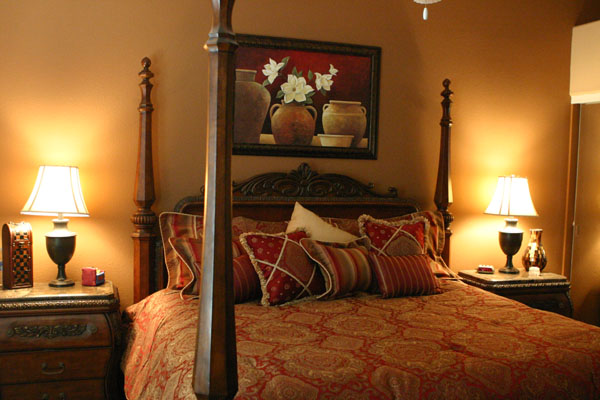
The "not big enough for three/four dogs and us" King size bed.
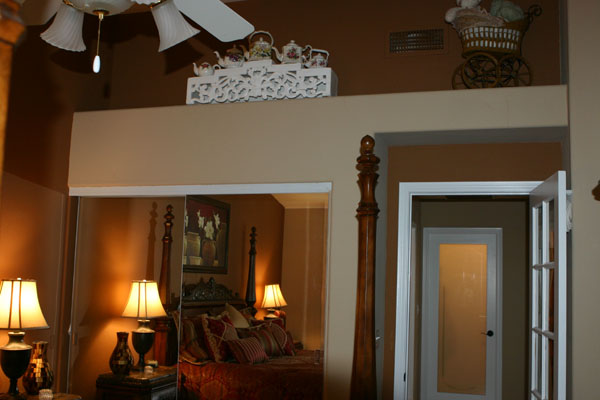
The pot shelves in the master over a mirrored clost.
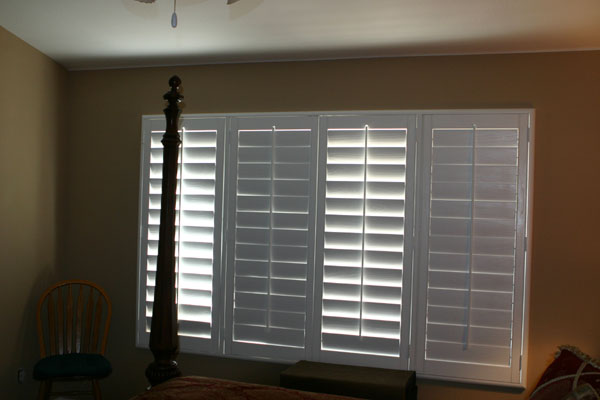
The shutters give great darkness and let the light in when needed.
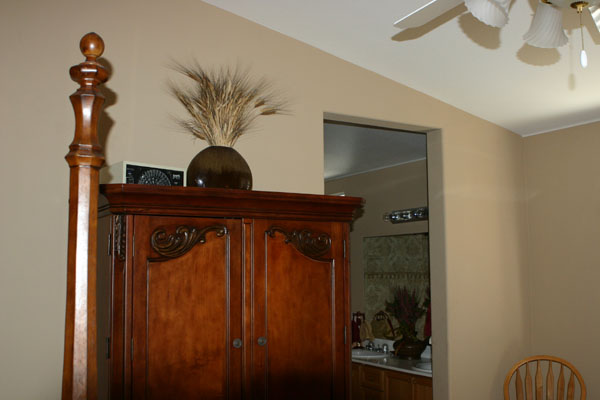
The doorway to the master bath.
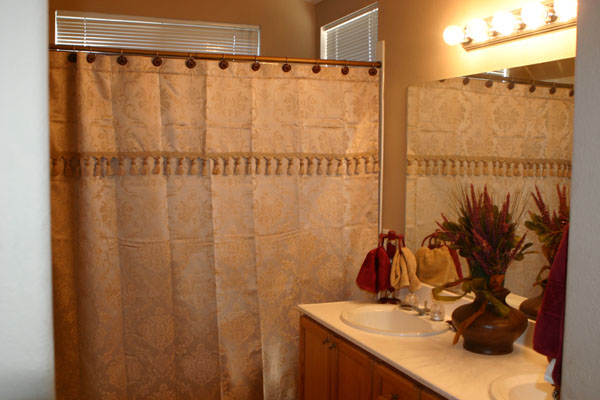
The shower is behind the curtain.
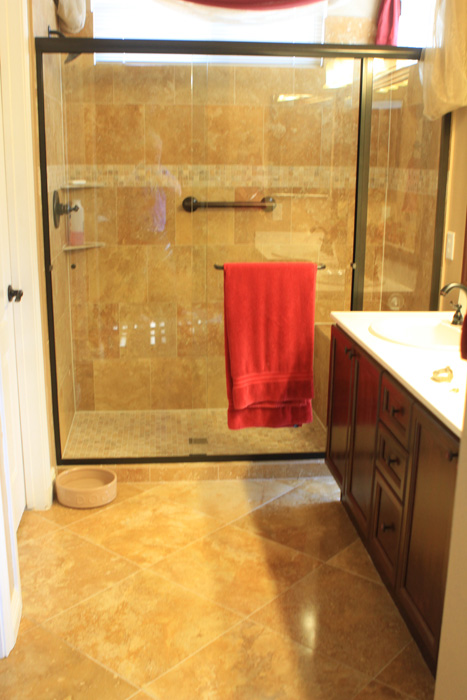
New tile and shower doors and black fixtures highlight the new shower.
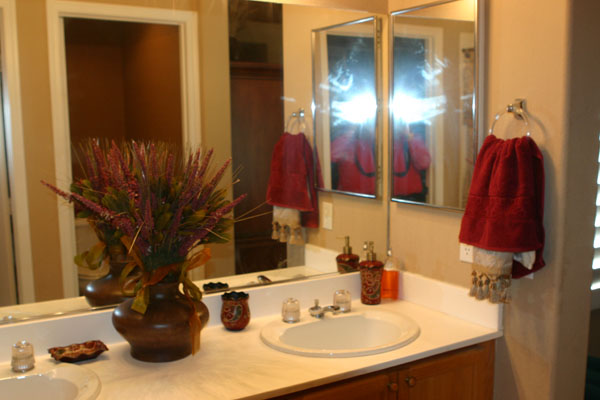
The work area to get presentable.
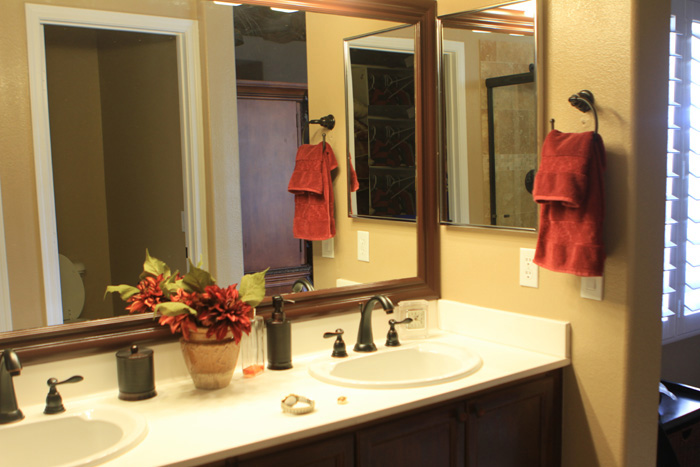
Big change here as well.
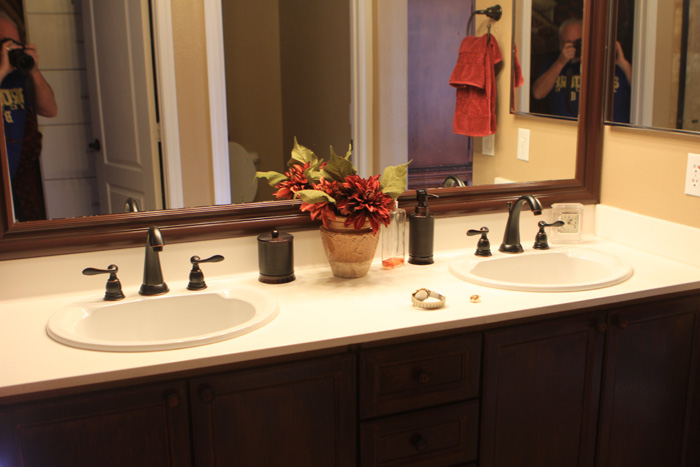
The cabinets are a dark wood now.
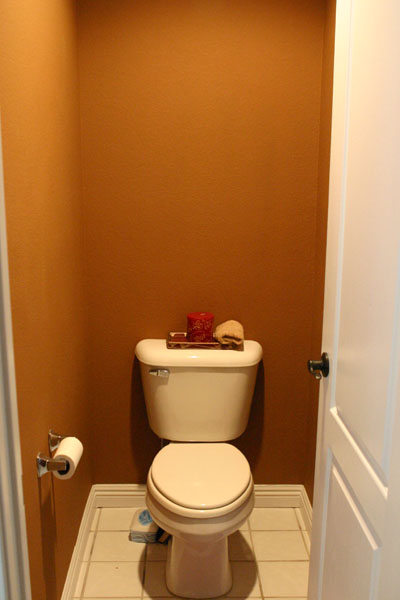
The necessary room.
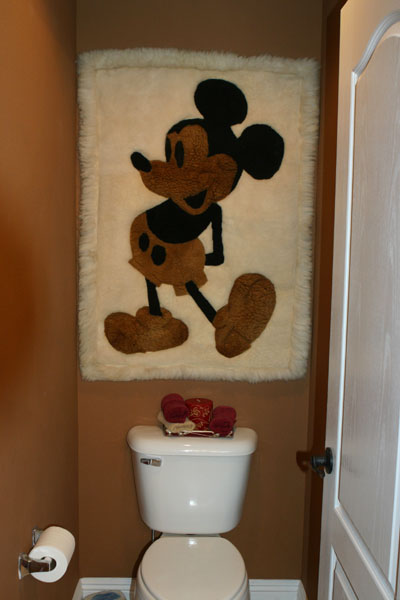
The necessary room with Mickey.
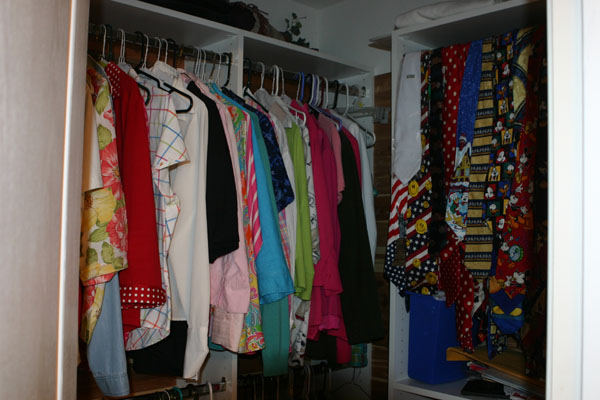
The master walk-in closet.
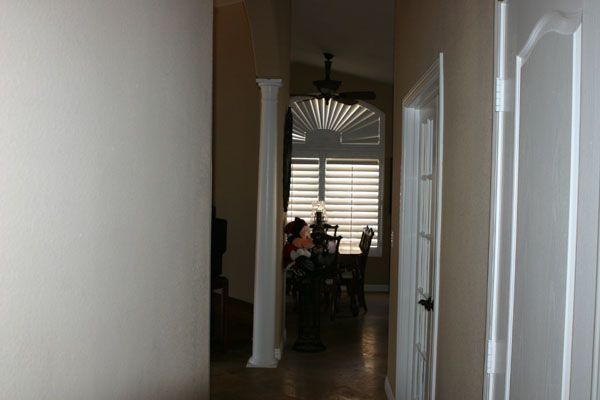
The hallway back to the living room from the master.
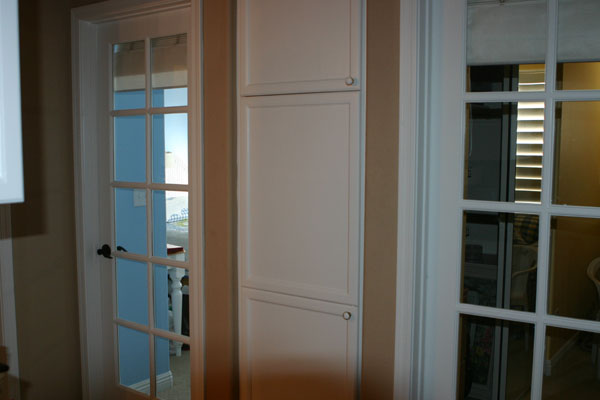
The two other bedrooms, the blue room to the left and the gold room to the right, with a hall closet in between them. All three bedrooms have glass doors to lighten up the otherwise dark hallway.
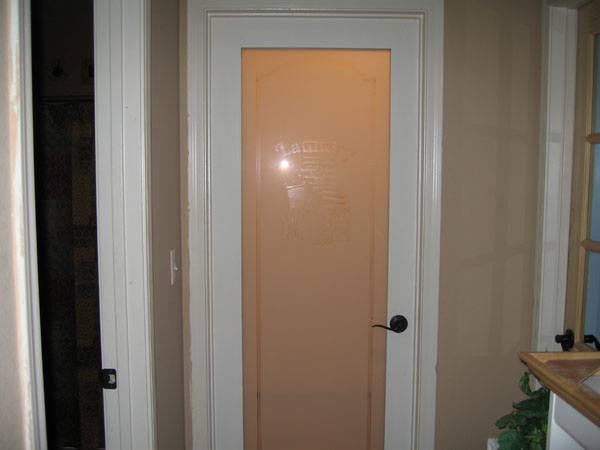
The laundry room is straight ahead, a full bath to the left and the blue room to the right.
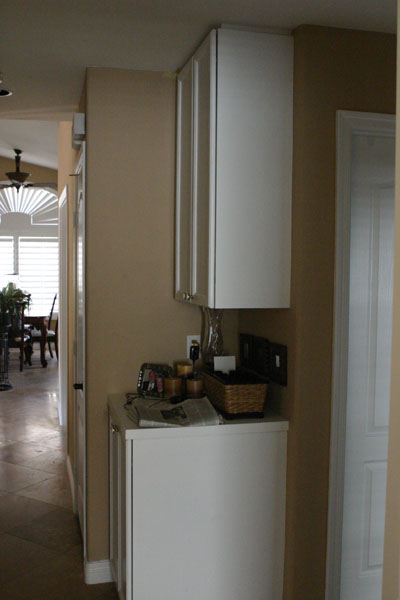
Hallway cabinet.
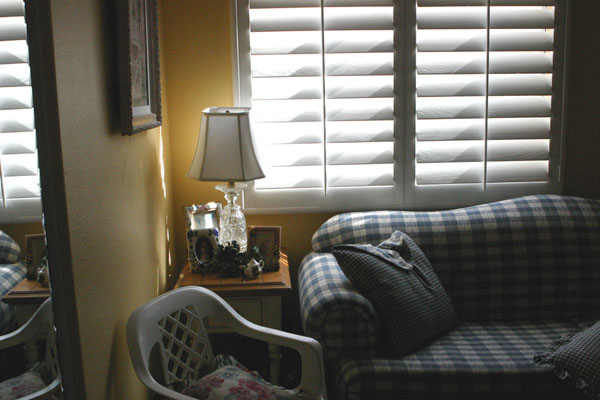
The gold bedroom, or the computer and work room.
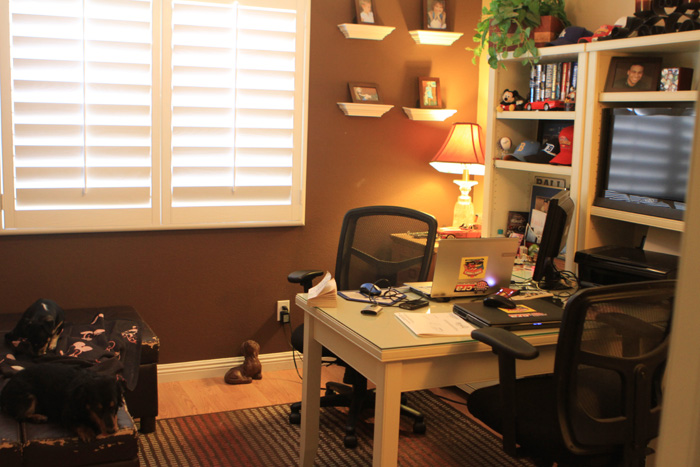
Blue couch gone and a work area created.
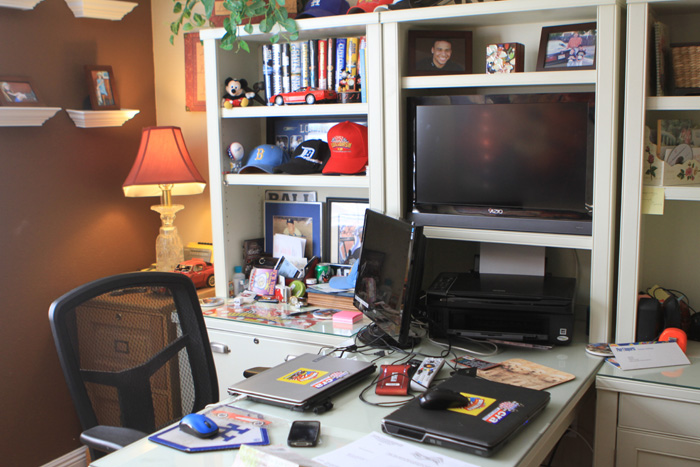
My work area is here.
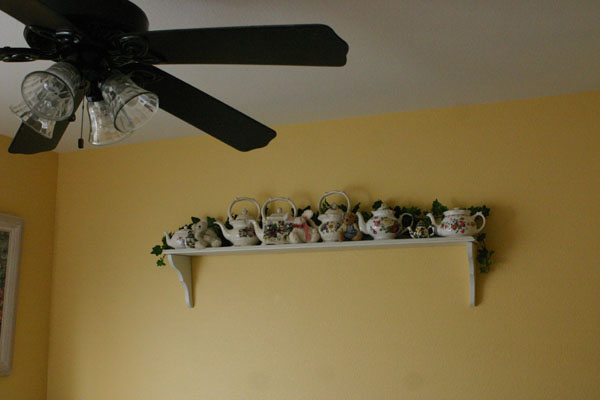
Some of the teapots Terry has been trying to find space for.
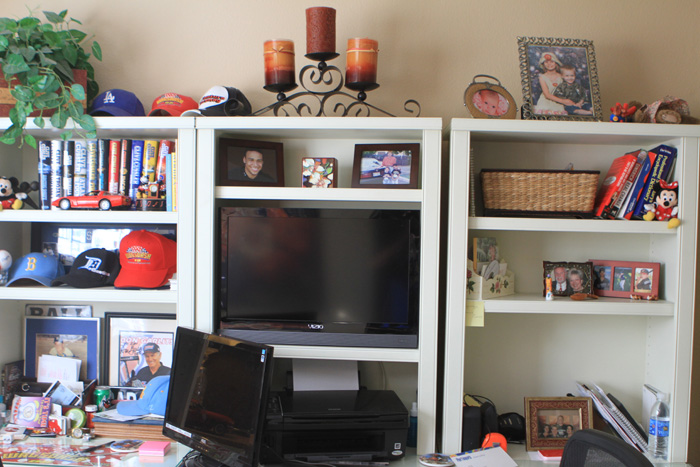
Teapots gone, as Mrs Wags has a like area as we share the table.
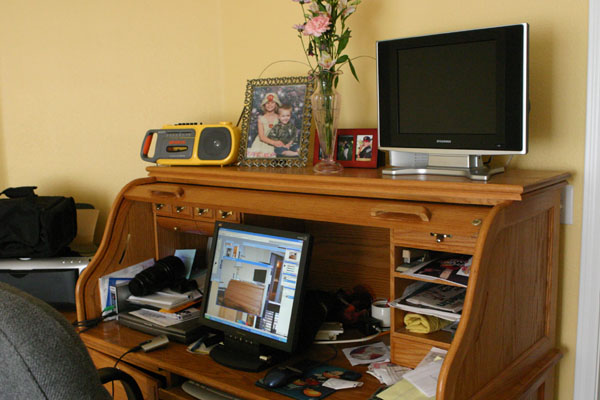
PC roll top desk with small flat screen TV gets some use.
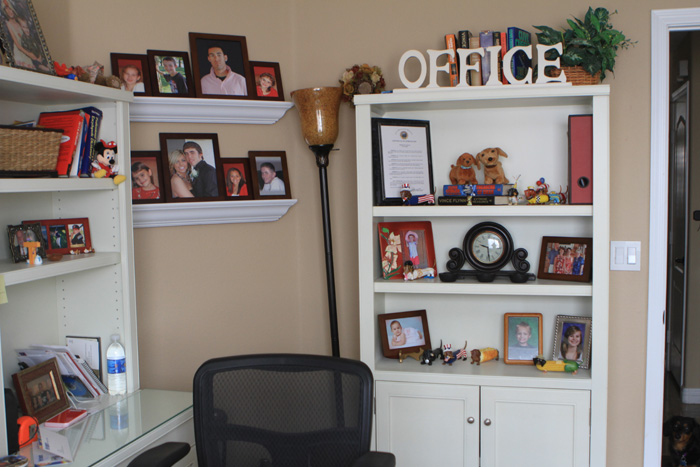
The other end replaces the old roll top desk.
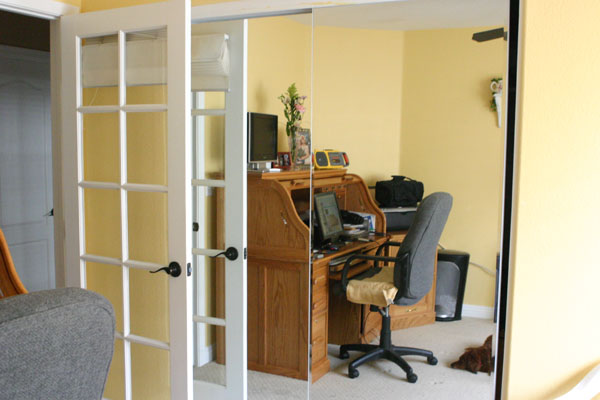
The door and desk reflect in the mirrored closet doors.

D is for dogs, four of em' hanging out in the office with me each day.
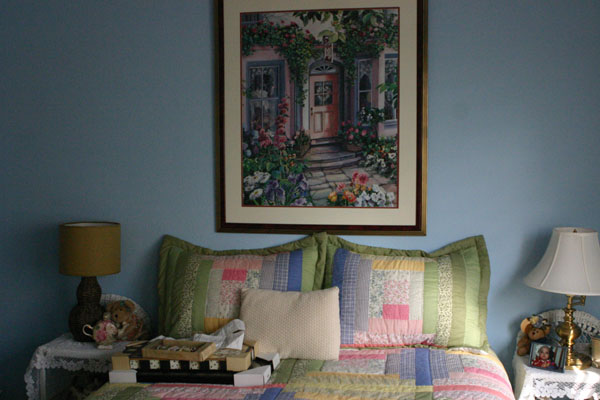
The blue bedroom bed.
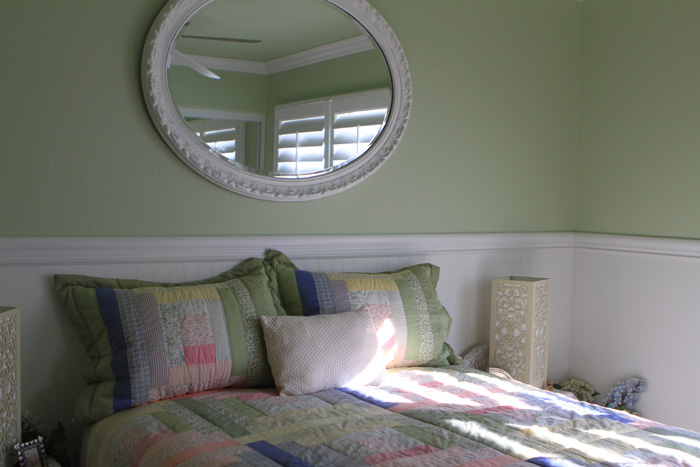
Now is green!

Knick knack collectibles of Terry.

The same less stuff.

Another deco area by the door.
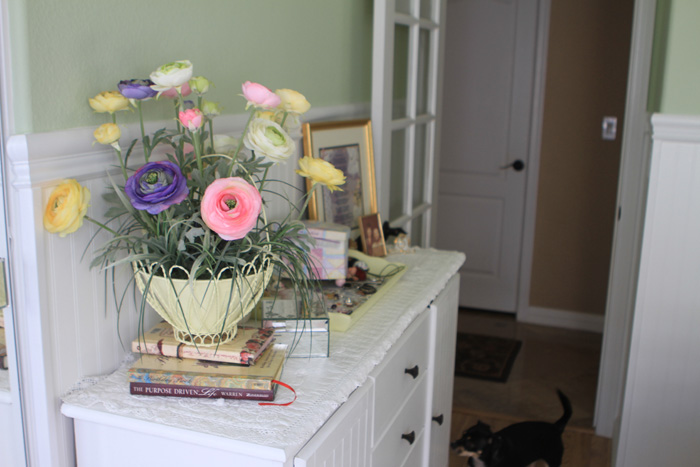
Very similar as before.
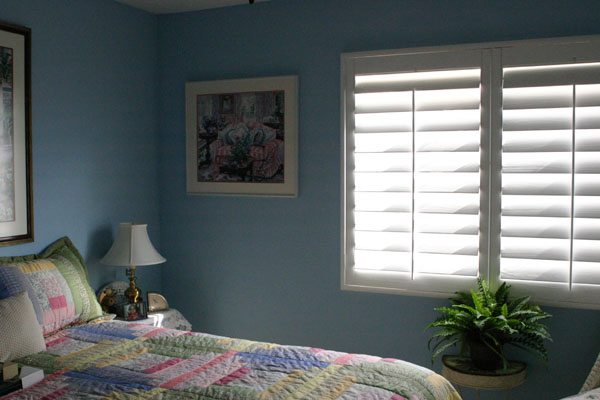
The window treatment was the same shutters thruout the house.
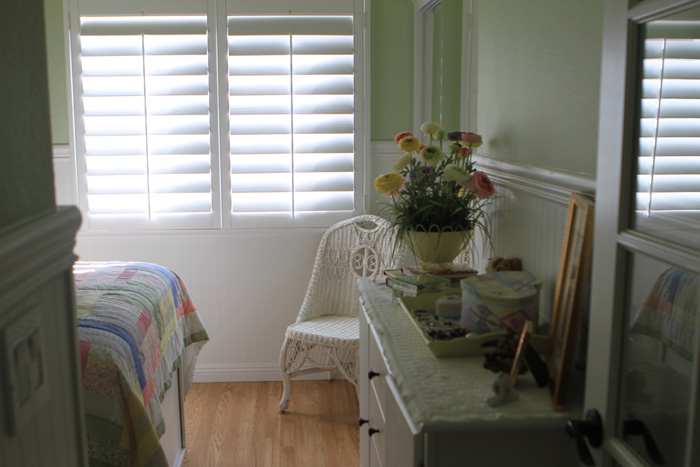
Just more green
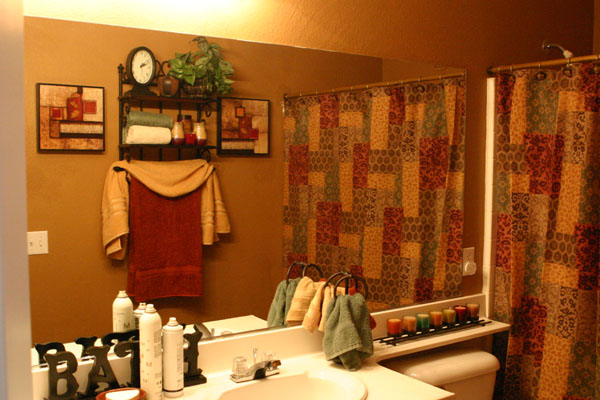
The other bathroom.
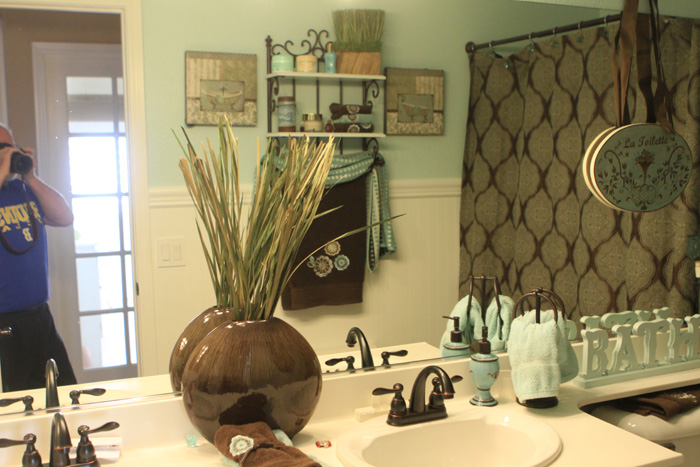
From brown to blue
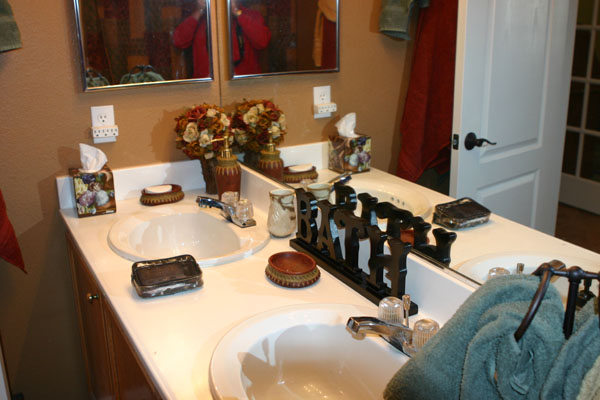
The dual sink area.
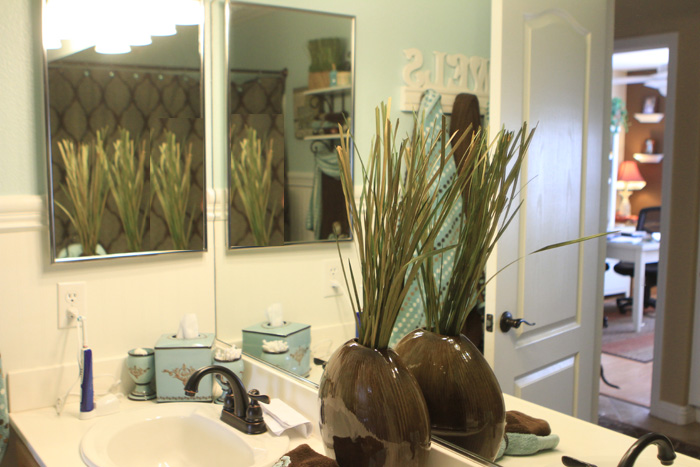
She likes it!
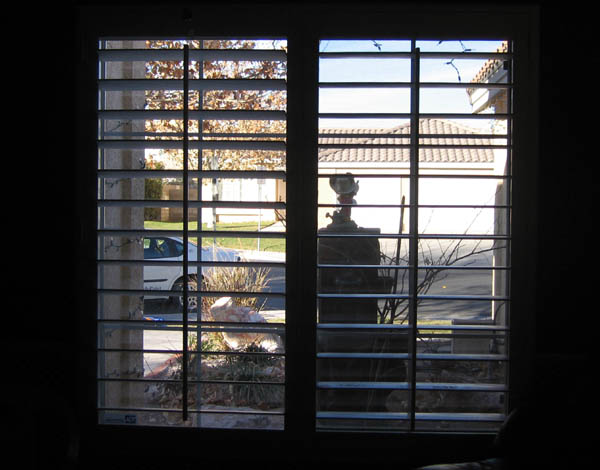
The view from inside the den to the front yard.
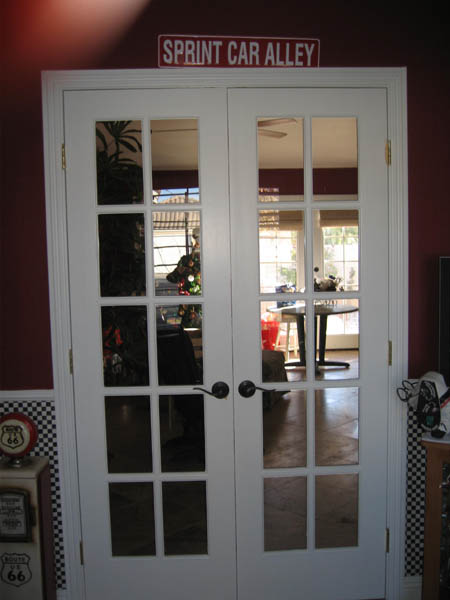
The look from the den in the family room.
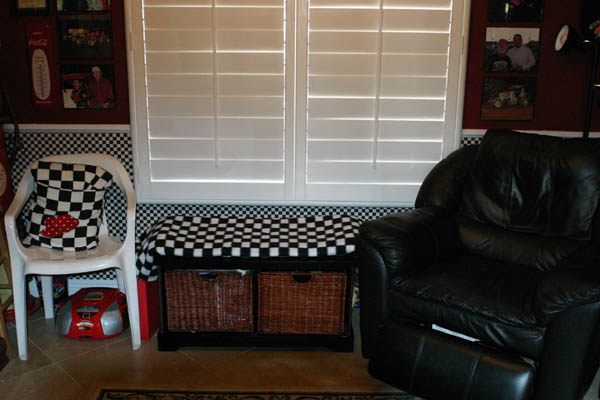
The front window looking out of the den has my chair to the right, a plastic chair (for now) to the left, and a small bench in the middle.
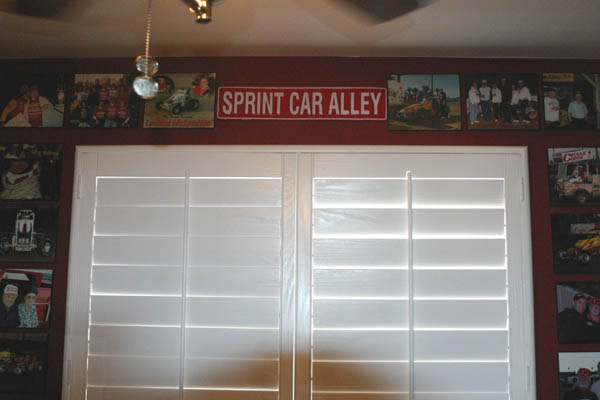
The pictures above the window continue on around a 360 route in the room.
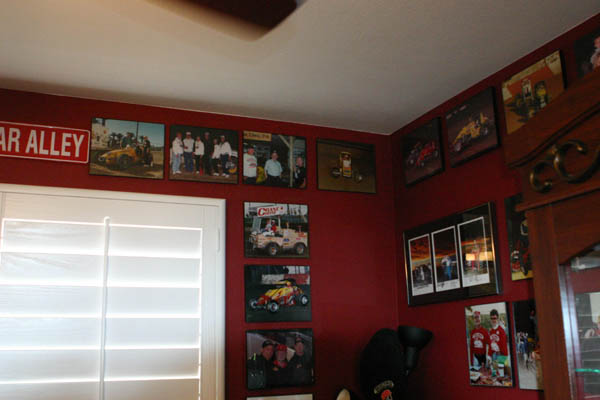
Going right at the corner behind my chair.
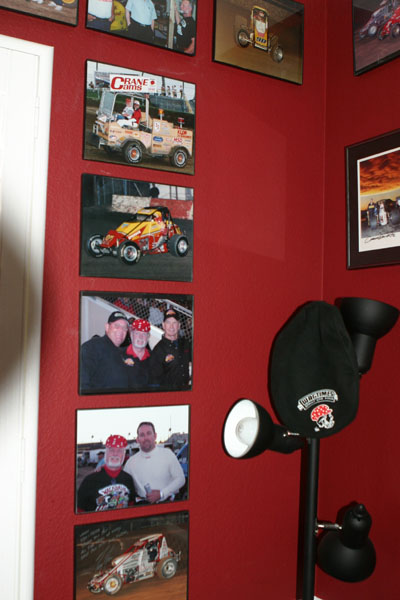
A close-up of the area.
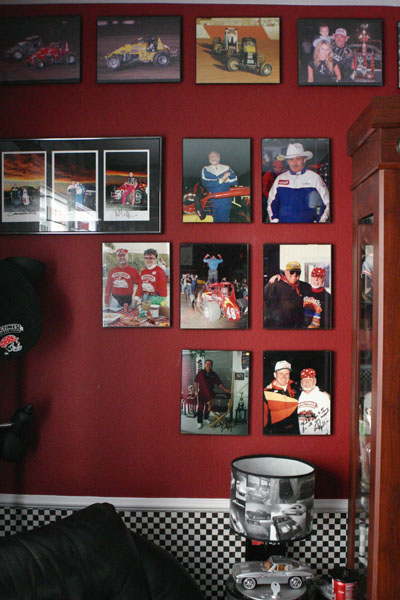
A little to the right.
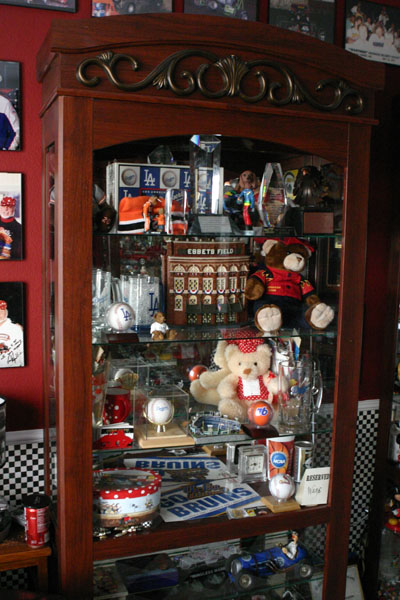
There are four display cabinets. One for sports, one for Mickey stuff, one for Corvettes and one for racing. This is the sports cabinet that has Dodger stuff, UCLA stuff and some racing stuff.
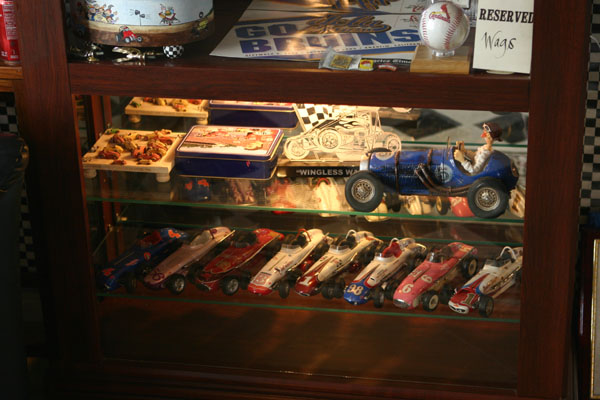
On the cabinets, there are two sections, one up and one down.This is the lower sports cabinet.
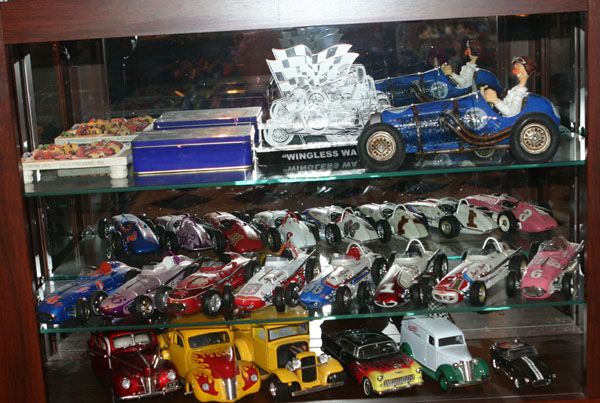
Close-up of Indy cars.
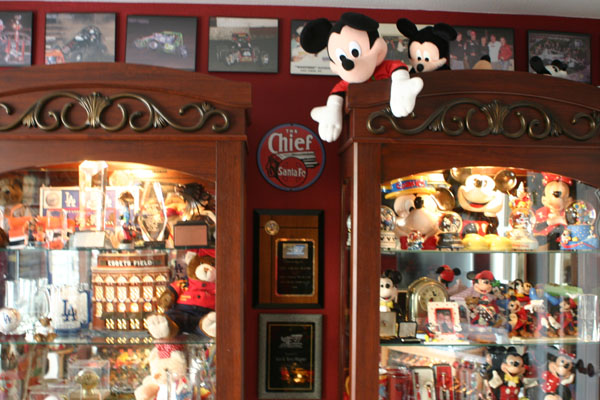
Still going to the right, the mickey cabinet is next.
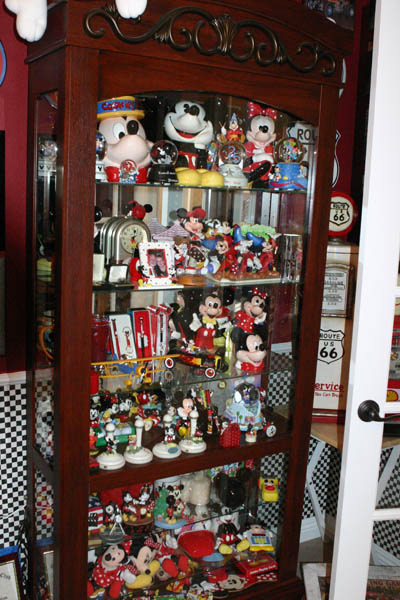
The Mickey cabinet is stuffed and I have a dozen boxes in the garage with other "stuff" that will never see the light of day. They will be going to some charitable organization when I get them all unboxed.
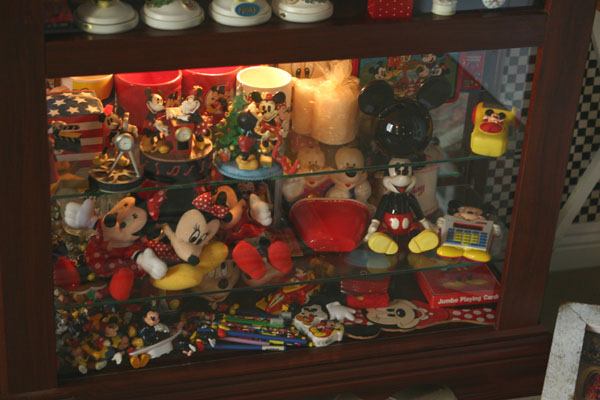
The lower section of the mickey cabinet.
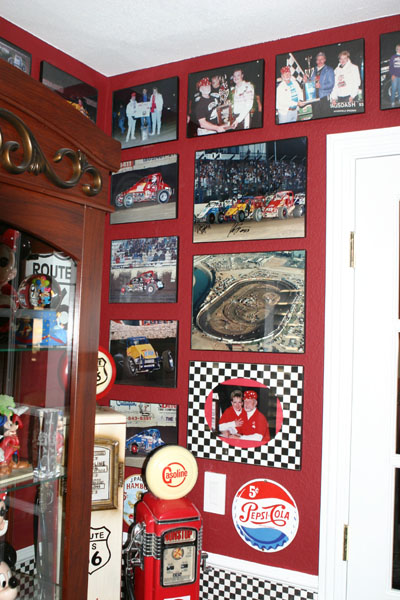
The corner deco.
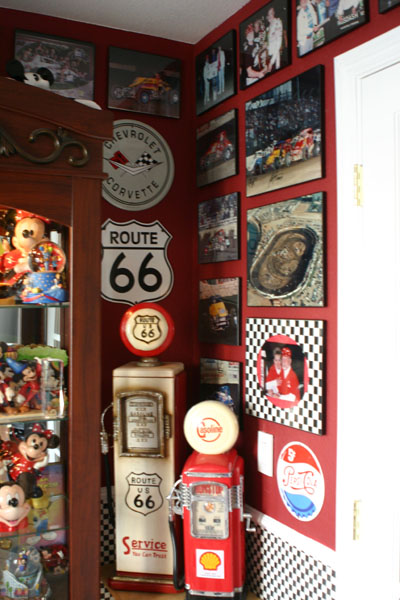
Gas pumps and pics in the corner. That is Ascot in the pic to the right.
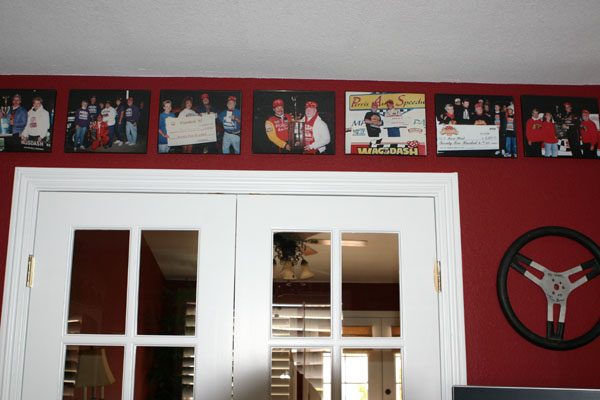
Pictures above the exit here.
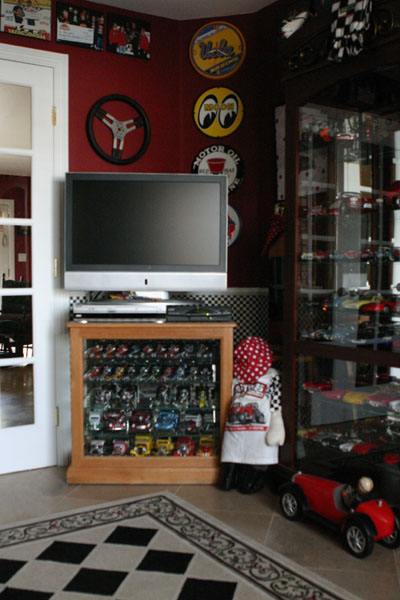
To the right of the doors.
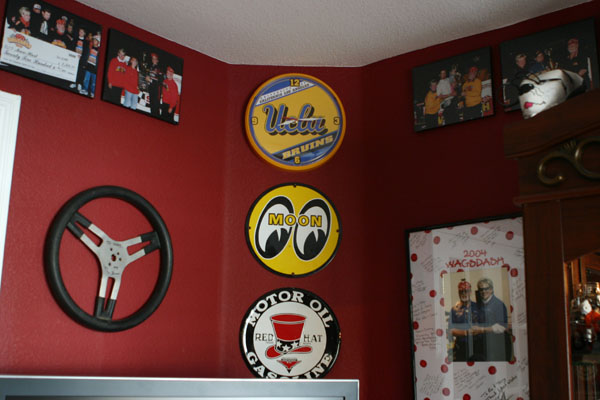
Close-up of corner.
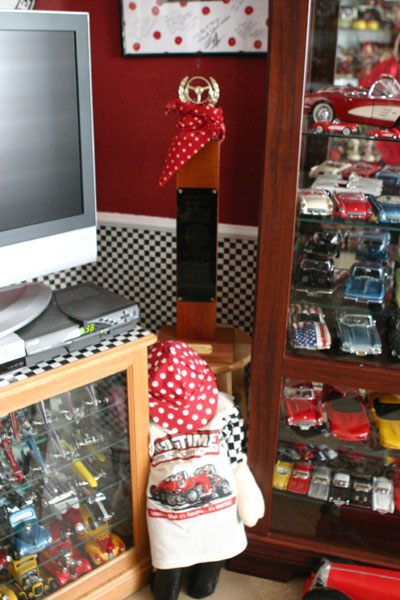
Time out doll with Wagtimes shirt on.
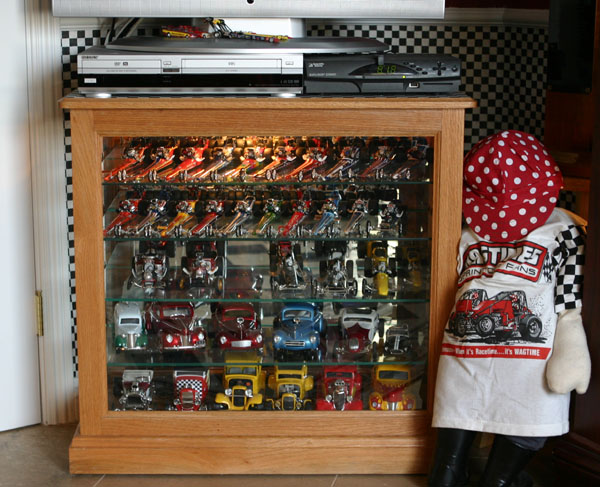
Dragsters and other drag racing legendary cars.
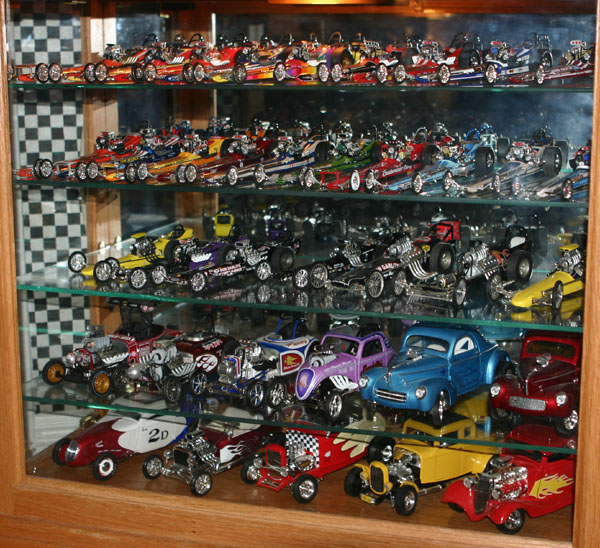
New adds on 4th level down.
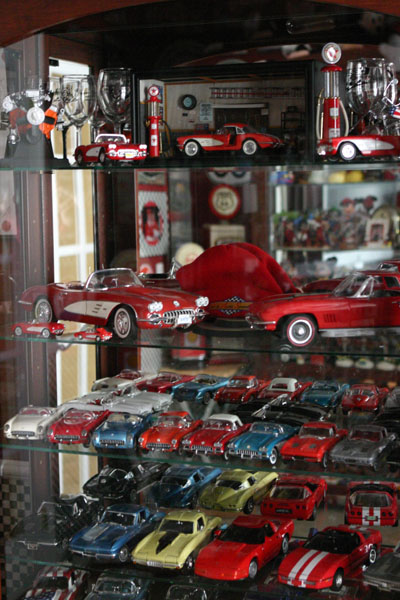
The Corvette cabinet is cool.
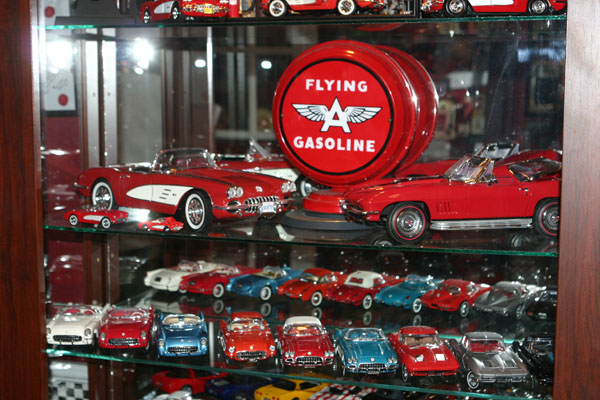
Flying A added to shelf.
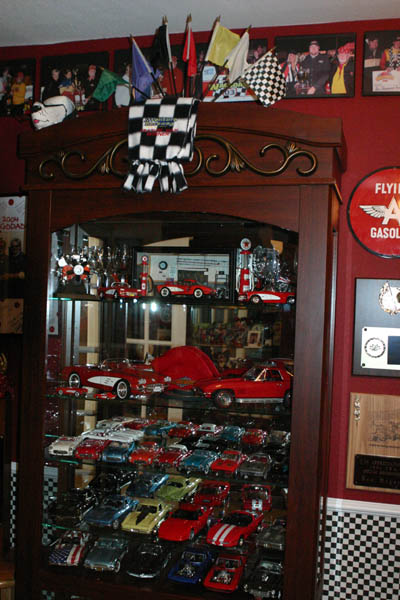
A view with the racing flags on top.
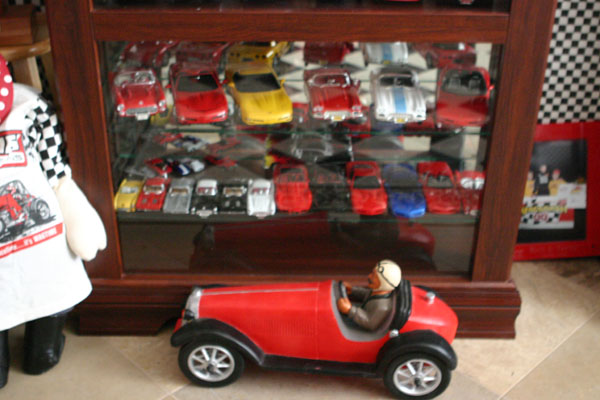
Lower level of Corvettes.
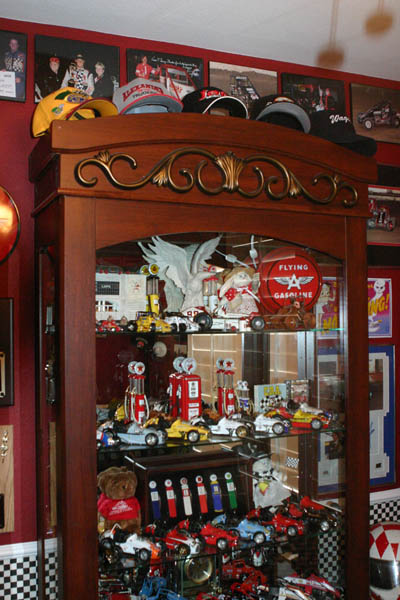
Now the racing cabinet. Note the hats on top.
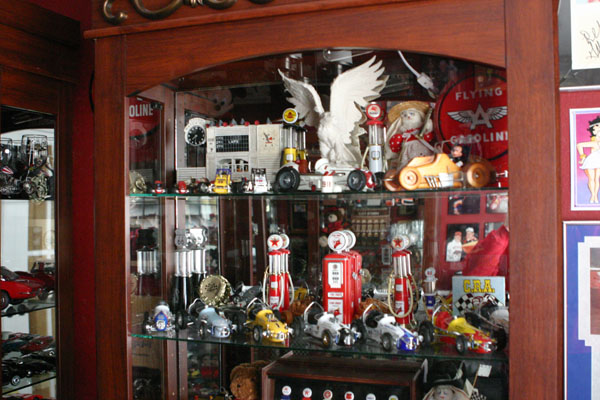
Most of the top half that is packed with die-cast cars.
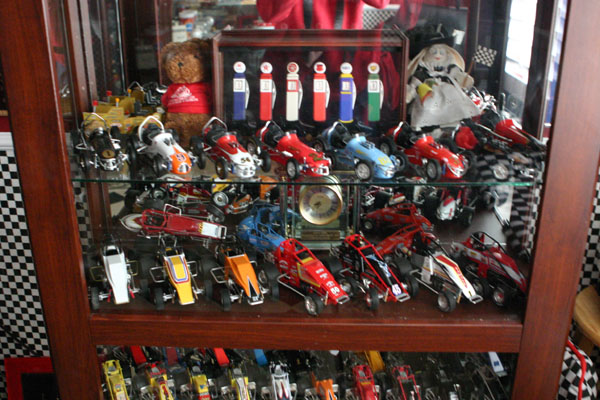
The middle is full.
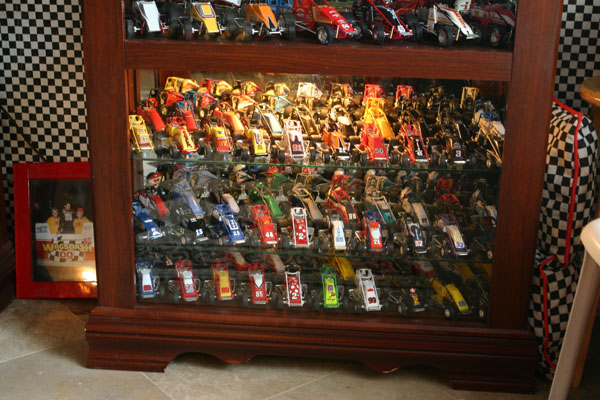
The bottom has a lot of special sprinters made for me by Belt Buckle Bob. You might recognize a few, if you look close.
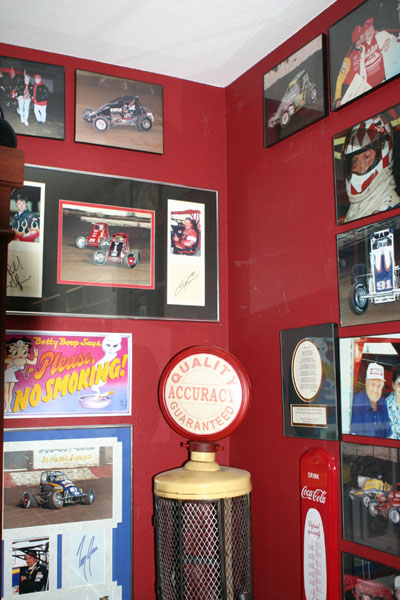
The corner to the left of the window. Note the tall gas pump replica.
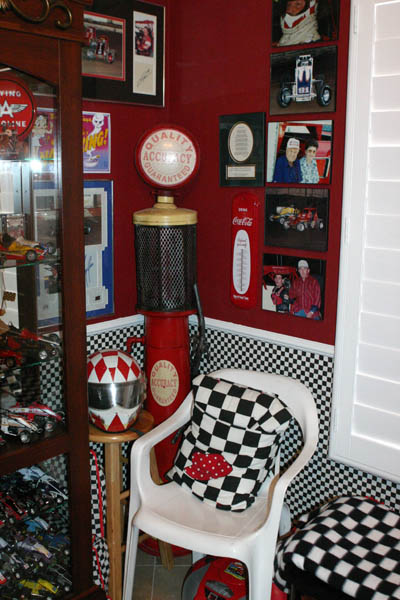
And the tour of the house and den ends here.














































































































































